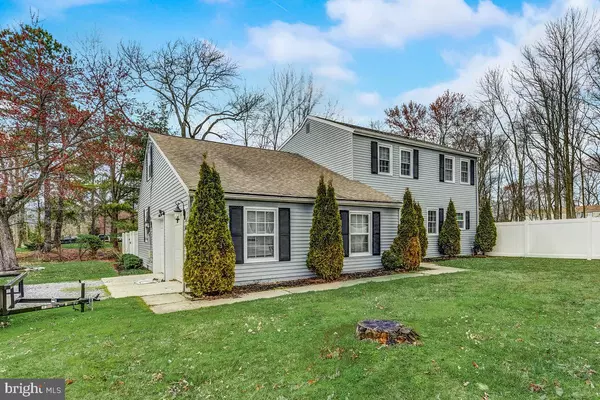For more information regarding the value of a property, please contact us for a free consultation.
Key Details
Sold Price $444,500
Property Type Single Family Home
Sub Type Detached
Listing Status Sold
Purchase Type For Sale
Square Footage 2,134 sqft
Price per Sqft $208
Subdivision Echelon Glen
MLS Listing ID NJCD2045018
Sold Date 11/06/23
Style Colonial
Bedrooms 4
Full Baths 2
HOA Y/N N
Abv Grd Liv Area 2,134
Originating Board BRIGHT
Year Built 1981
Annual Tax Amount $9,463
Tax Year 2022
Lot Size 0.340 Acres
Acres 0.34
Lot Dimensions 0.00 x 0.00
Property Description
You are not going to want to miss out on this fully restored colonial home with a modern farmhouse twist! This property sits on a generous wooded lot. Inside this gorgeous home each detail has been carefully curated and features too many upgrades to list. The eat-in kitchen boasts white designer cabinets, a marble subway tile backsplash, porcelain farm style sink, granite counter tops, and a Jenn-Air convection gas range with a custom hood. The kitchen island features a wine cooler, custom bookcase, and a microwave shelf. The dining room and living room are centrally located right off of the kitchen - ideal for entertaining! The living room boasts a wood burning fireplace and vaulted ceiling. Adjacent to the living room is a sunroom with a newly tiled floor and glass sliding doors. There is a first floor master bedroom with double closets located right next to a completely renovated full bathroom. Upstairs, you will find three more bedrooms and a second completely renovated full bathroom. An expansive balcony in the upstairs hallway overlooks the living room and tucked away in the corner is a custom built reading nook. The attached two-car garage is accompanied by additional driveway parking for up to four cars. This home is centrally located near ample restaurants and shopping, I-295, the NJ Turnpike, Route 30 and just 20 minutes from Center City Philadelphia! Showings start 9/6
Location
State NJ
County Camden
Area Voorhees Twp (20434)
Zoning EIB
Direction Southeast
Rooms
Other Rooms Living Room, Dining Room, Primary Bedroom, Bedroom 2, Bedroom 3, Bedroom 4, Kitchen, Sun/Florida Room, Laundry
Main Level Bedrooms 1
Interior
Interior Features Combination Kitchen/Dining, Entry Level Bedroom, Floor Plan - Open, Kitchen - Gourmet, Kitchen - Island, Recessed Lighting, Skylight(s), Upgraded Countertops, Wine Storage
Hot Water Electric
Heating Forced Air
Cooling Central A/C
Fireplaces Number 1
Fireplaces Type Brick
Equipment Built-In Range, Dishwasher, Dryer, Icemaker, Microwave, Oven/Range - Gas, Range Hood, Refrigerator, Stainless Steel Appliances, Washer
Furnishings No
Fireplace Y
Appliance Built-In Range, Dishwasher, Dryer, Icemaker, Microwave, Oven/Range - Gas, Range Hood, Refrigerator, Stainless Steel Appliances, Washer
Heat Source Natural Gas
Laundry Main Floor
Exterior
Parking Features Garage - Side Entry, Garage Door Opener, Inside Access
Garage Spaces 4.0
Fence Wood, Vinyl
Water Access N
Roof Type Shingle
Accessibility None
Attached Garage 2
Total Parking Spaces 4
Garage Y
Building
Lot Description Level, SideYard(s)
Story 2
Foundation Crawl Space
Sewer Public Sewer
Water Public
Architectural Style Colonial
Level or Stories 2
Additional Building Above Grade, Below Grade
Structure Type 9'+ Ceilings,Vaulted Ceilings
New Construction N
Schools
Elementary Schools Osage E.S.
Middle Schools Voorhees M.S.
High Schools Eastern H.S.
School District Voorhees Township Board Of Education
Others
Senior Community No
Tax ID 34-00039-00006
Ownership Fee Simple
SqFt Source Assessor
Security Features Carbon Monoxide Detector(s),Smoke Detector,Motion Detectors,Monitored,Security System
Acceptable Financing Cash, Conventional, FHA, VA
Horse Property N
Listing Terms Cash, Conventional, FHA, VA
Financing Cash,Conventional,FHA,VA
Special Listing Condition Standard
Read Less Info
Want to know what your home might be worth? Contact us for a FREE valuation!

Our team is ready to help you sell your home for the highest possible price ASAP

Bought with Jenna Lynn Whitney • Compass New Jersey, LLC - Moorestown
GET MORE INFORMATION





