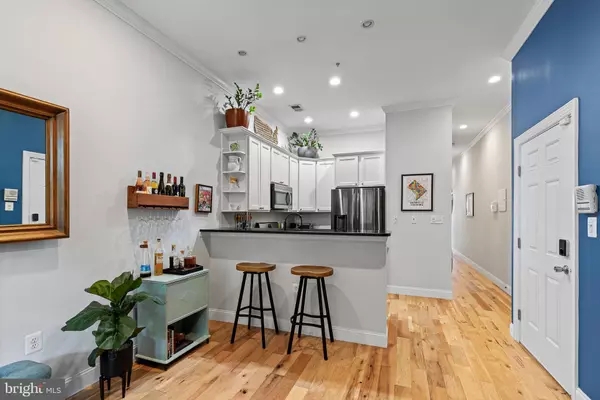For more information regarding the value of a property, please contact us for a free consultation.
Key Details
Sold Price $590,000
Property Type Condo
Sub Type Condo/Co-op
Listing Status Sold
Purchase Type For Sale
Square Footage 861 sqft
Price per Sqft $685
Subdivision Old City #1
MLS Listing ID DCDC2109656
Sold Date 10/31/23
Style Traditional
Bedrooms 2
Full Baths 2
Condo Fees $442/mo
HOA Y/N N
Abv Grd Liv Area 861
Originating Board BRIGHT
Year Built 1900
Annual Tax Amount $3,677
Tax Year 2022
Property Description
IT'S THE PERFECT CAPITOL HILL CONDO! Spacious light-filled Top-Floor 2 bedroom 2 bath condo, with secure gated parking,
dedicated outdoor deck, and generous storage spaces. As you step inside you will be struck by the 10ft ceilings making the space airy and modern. Contemporary open concept living room and kitchen - the living room features large bright front windows and gas fireplace with traditional mantle and granite surround. In the kitchen find recessed lighting, granite countertops, bright white cabinets, gas range, new dishwasher (2022), and french door refrigerator (2021), plus full-size washer/dryer (2020). Gorgeous new hickory flooring (2020) runs throughout the space and as you head down the hallway, light streams through the glass brick block windows of the first bedroom. The large primary bedroom with en-suite bath and walk-in closet with custom Elfa shelving; also offers access to a large deck with ample room for outdoor dining and city-wide views. Two large temperature-stable storage spaces located on the ground level provide tons of space for bikes, strollers, etc. This boutique building, completely remodeled in 2008, has a common front yard that adds to the overall charm of the tree lined street. The buyer will benefit from new exterior composite decking and staircase to be completed 2023. It is pet-friendly and VA approved. Truly one of the nicest blocks in the city, with plenty of street (zone 6) parking available; and so close to the shops and restaurants of Capitol Hill, the H Street corridor, Lincoln & Stanton park, Eastern & Union markets, Whole Foods, and more - this is the NE DC Condo you’ve been waiting for!
Location
State DC
County Washington
Rooms
Other Rooms Living Room, Primary Bedroom, Kitchen, Bedroom 1, Bathroom 1, Primary Bathroom
Main Level Bedrooms 2
Interior
Interior Features Ceiling Fan(s), Dining Area, Floor Plan - Open, Intercom, Walk-in Closet(s), Window Treatments, Wood Floors
Hot Water Electric
Heating Central
Cooling Central A/C, Ceiling Fan(s)
Flooring Hardwood
Fireplaces Number 1
Fireplaces Type Gas/Propane, Insert
Equipment Built-In Microwave, Dishwasher, Disposal, Dryer - Front Loading, Icemaker, Intercom, Oven/Range - Gas, Refrigerator, Stainless Steel Appliances, Washer - Front Loading
Fireplace Y
Appliance Built-In Microwave, Dishwasher, Disposal, Dryer - Front Loading, Icemaker, Intercom, Oven/Range - Gas, Refrigerator, Stainless Steel Appliances, Washer - Front Loading
Heat Source Natural Gas
Laundry Dryer In Unit, Washer In Unit
Exterior
Exterior Feature Deck(s)
Garage Spaces 1.0
Parking On Site 1
Fence Wrought Iron
Utilities Available Electric Available, Natural Gas Available
Amenities Available Extra Storage
Water Access N
Accessibility None
Porch Deck(s)
Total Parking Spaces 1
Garage N
Building
Story 1
Unit Features Garden 1 - 4 Floors
Sewer Public Sewer
Water Public
Architectural Style Traditional
Level or Stories 1
Additional Building Above Grade, Below Grade
Structure Type 9'+ Ceilings,High
New Construction N
Schools
Elementary Schools Miner
Middle Schools Eliot-Hine
High Schools Eastern
School District District Of Columbia Public Schools
Others
Pets Allowed Y
HOA Fee Include Common Area Maintenance,Ext Bldg Maint,Lawn Maintenance,Management,Water,Sewer,Trash
Senior Community No
Tax ID 1005//2003
Ownership Condominium
Security Features Intercom
Acceptable Financing Cash, Conventional, VA
Listing Terms Cash, Conventional, VA
Financing Cash,Conventional,VA
Special Listing Condition Standard
Pets Allowed Number Limit
Read Less Info
Want to know what your home might be worth? Contact us for a FREE valuation!

Our team is ready to help you sell your home for the highest possible price ASAP

Bought with Edward H Kraemer • Compass
GET MORE INFORMATION





