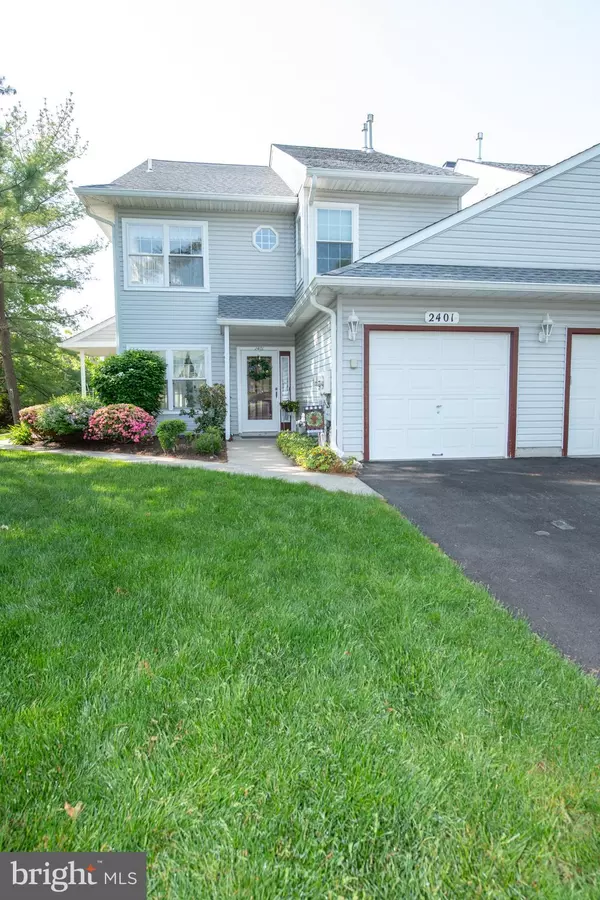For more information regarding the value of a property, please contact us for a free consultation.
Key Details
Sold Price $380,000
Property Type Condo
Sub Type Condo/Co-op
Listing Status Sold
Purchase Type For Sale
Square Footage 1,550 sqft
Price per Sqft $245
Subdivision Brookstone
MLS Listing ID PABU2048820
Sold Date 06/23/23
Style Traditional
Bedrooms 3
Full Baths 2
Condo Fees $275/mo
HOA Y/N N
Abv Grd Liv Area 1,550
Originating Board BRIGHT
Year Built 1992
Annual Tax Amount $5,892
Tax Year 2022
Lot Dimensions 0.00 x 0.00
Property Description
Lovely 2nd story End unit Heatherton model tucked away in Brookstone is now available! Gleaming hardwood floors are featured in landing, Dining room and Hallway. Bright & sunny Kitchen with breakfast room and built in breakfast bar, tile backsplash, newer dishwasher & stove, stainless appliances, 2 double windows. Dining room w/ Hardwood floors is open to the Living room featuring Wood burning fireplace, neutral carpeting, vaulted ceilings, recessed lighting and door to your private balcony. Master Bedroom is carpeted with 2 long windows and vaulted ceiling, outside vanity area and large closet, private master bath with recessed lights, soaking tub, skylight and shower stall. Second bedroom with double windows and double closets. The stunning guest Bath has been recently renovated with marble vanity, walk-in oversized shower with Rainmaker showerhead, alcove for sundries, seamless door and so very tastefully done! The 3rd bedroom is set away and has double closet and double windows perfect for home office! All the windows have been replaced and what a difference it makes! 1 Car garage with access in entry foyer has opener and workbench included, private driveway. Coat closet at top of stairs, full size laundry room with shelving, hall linen closet. The association offers pool, clubhouse and includes lawn maintenance, trash, snow removal, and exterior maintenance. Convenient location close to shopping and major arteries. Take a look and make 2401 Lynbrooke your new home!
Location
State PA
County Bucks
Area Lower Makefield Twp (10120)
Zoning R4
Rooms
Main Level Bedrooms 3
Interior
Interior Features Breakfast Area, Carpet, Combination Dining/Living, Dining Area, Kitchen - Eat-In, Primary Bath(s), Recessed Lighting, Walk-in Closet(s), Wood Floors
Hot Water Natural Gas
Heating Forced Air
Cooling Central A/C
Flooring Hardwood, Carpet
Fireplaces Number 1
Fireplaces Type Wood
Fireplace Y
Heat Source Natural Gas
Laundry Main Floor
Exterior
Exterior Feature Balcony
Parking Features Inside Access
Garage Spaces 2.0
Amenities Available Club House, Swimming Pool, Tennis Courts
Water Access N
Accessibility None
Porch Balcony
Attached Garage 1
Total Parking Spaces 2
Garage Y
Building
Story 1
Unit Features Garden 1 - 4 Floors
Sewer Public Sewer
Water Public
Architectural Style Traditional
Level or Stories 1
Additional Building Above Grade, Below Grade
New Construction N
Schools
School District Pennsbury
Others
Pets Allowed Y
HOA Fee Include Common Area Maintenance,Ext Bldg Maint,Lawn Maintenance,Snow Removal,Trash
Senior Community No
Tax ID 20-076-002-178
Ownership Condominium
Special Listing Condition Standard
Pets Allowed Number Limit
Read Less Info
Want to know what your home might be worth? Contact us for a FREE valuation!

Our team is ready to help you sell your home for the highest possible price ASAP

Bought with William J Sarr • Weichert Realtors
GET MORE INFORMATION





