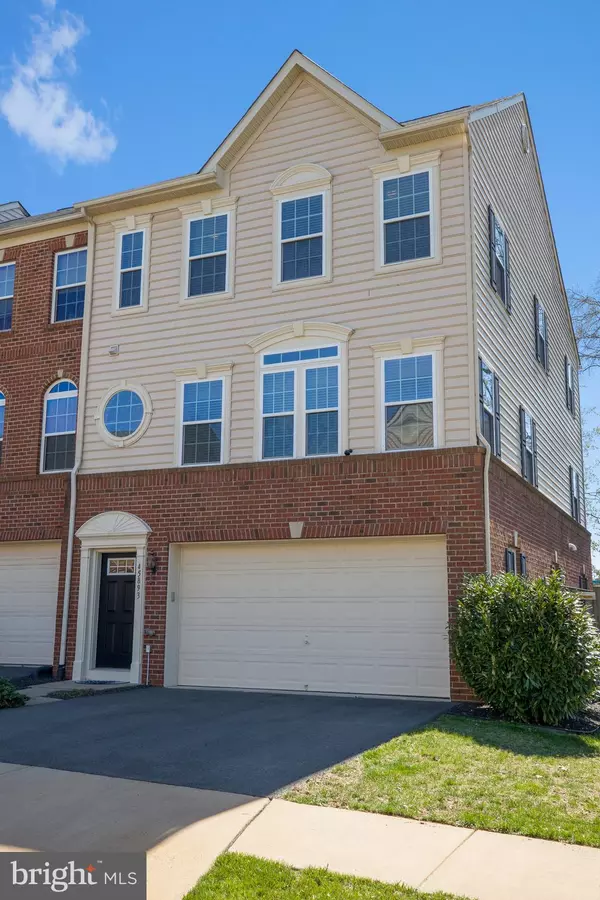For more information regarding the value of a property, please contact us for a free consultation.
Key Details
Sold Price $742,000
Property Type Townhouse
Sub Type End of Row/Townhouse
Listing Status Sold
Purchase Type For Sale
Square Footage 2,908 sqft
Price per Sqft $255
Subdivision Autumn Oaks
MLS Listing ID VALO2045766
Sold Date 05/07/23
Style Other
Bedrooms 3
Full Baths 2
Half Baths 2
HOA Fees $97/mo
HOA Y/N Y
Abv Grd Liv Area 2,908
Originating Board BRIGHT
Year Built 2012
Annual Tax Amount $5,839
Tax Year 2023
Lot Size 2,614 Sqft
Acres 0.06
Property Description
This 3-bedroom, 2 full & 2 half-bathroom end unit townhouse is a great place to call home. With a large master suite, a gorgeous kitchen with ample storage, and a 2-car garage, this home has it all! Recent upgrades include hardwood flooring installed throughout the entire main level which includes your kitchen, dining, and living room areas, and a beautiful stone paver patio below the deck. The bedrooms are all on the upper floor and feature carpeting with plenty of natural light from the windows! Walk right out of the lower level onto your beautiful stone paver patio to enjoy some quiet time alone or while entertaining guests! Fully fenced-in rear/side yard, 2900+ sq ft living space, and just a few miles from Dulles Airport and Metro stops! Schedule your showing today!
Location
State VA
County Loudoun
Zoning PDH6
Interior
Interior Features Kitchen - Gourmet, Kitchen - Island, Combination Kitchen/Living, Upgraded Countertops, Crown Moldings, Window Treatments, Primary Bath(s), Floor Plan - Open, Combination Kitchen/Dining, Family Room Off Kitchen, Kitchen - Table Space, Soaking Tub, Stall Shower, Tub Shower, Walk-in Closet(s)
Hot Water Natural Gas
Heating Forced Air
Cooling Central A/C
Fireplaces Number 1
Fireplaces Type Mantel(s)
Equipment Microwave, Dishwasher, Disposal, Icemaker, Refrigerator, Oven/Range - Gas, Washer, Dryer
Fireplace Y
Window Features Insulated
Appliance Microwave, Dishwasher, Disposal, Icemaker, Refrigerator, Oven/Range - Gas, Washer, Dryer
Heat Source Natural Gas
Laundry Washer In Unit, Dryer In Unit
Exterior
Exterior Feature Deck(s), Patio(s)
Parking Features Garage Door Opener, Garage - Front Entry
Garage Spaces 4.0
Fence Rear, Wood
Amenities Available Common Grounds, Jog/Walk Path, Tot Lots/Playground
Water Access N
View Trees/Woods
Roof Type Architectural Shingle
Accessibility None
Porch Deck(s), Patio(s)
Attached Garage 2
Total Parking Spaces 4
Garage Y
Building
Lot Description Premium, Rear Yard, SideYard(s)
Story 3
Foundation Slab
Sewer Public Sewer
Water Public
Architectural Style Other
Level or Stories 3
Additional Building Above Grade, Below Grade
Structure Type 9'+ Ceilings
New Construction N
Schools
Elementary Schools Forest Grove
Middle Schools Sterling
High Schools Park View
School District Loudoun County Public Schools
Others
HOA Fee Include Common Area Maintenance,Snow Removal,Trash
Senior Community No
Tax ID 034398923000
Ownership Fee Simple
SqFt Source Assessor
Acceptable Financing Cash, Contract, Conventional, FHA, Negotiable, VA
Horse Property N
Listing Terms Cash, Contract, Conventional, FHA, Negotiable, VA
Financing Cash,Contract,Conventional,FHA,Negotiable,VA
Special Listing Condition Standard
Read Less Info
Want to know what your home might be worth? Contact us for a FREE valuation!

Our team is ready to help you sell your home for the highest possible price ASAP

Bought with Deepa Venkatraman • Pearson Smith Realty, LLC
GET MORE INFORMATION





