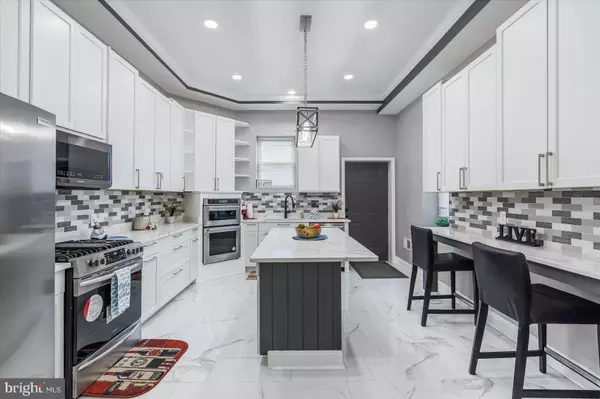For more information regarding the value of a property, please contact us for a free consultation.
Key Details
Sold Price $469,000
Property Type Townhouse
Sub Type End of Row/Townhouse
Listing Status Sold
Purchase Type For Sale
Square Footage 2,900 sqft
Price per Sqft $161
Subdivision Old Goucher
MLS Listing ID MDBA2073892
Sold Date 08/11/23
Style Traditional
Bedrooms 4
Full Baths 3
Half Baths 1
HOA Y/N N
Abv Grd Liv Area 2,900
Originating Board BRIGHT
Year Built 1920
Annual Tax Amount $3,894
Tax Year 2023
Lot Size 1,658 Sqft
Acres 0.04
Property Description
Three levels of Luxury best describe this 4-bedroom, 3.5 bathroom Old Goucher home that spans around 2900 Finished Sq. feet all under a brand NEW ROOF!!!. This modern open-floor concept home with 9-foot plus ceilings features exposed brick, crown molding, recess lights, & Hardwood Floors. The dining room features Custom designed accent panel wall, fireplace and coffered ceilings, that transitions into a Gourmet Kitchen Featuring an Island w/Quartz Countertops, 5 Burner Stove, custom backsplash, & 42"plus cabinets. Bathrooms include soaking tubs, decorative lights, upgraded faucets, & Custom tiles. Main Bedroom features sitting area, and fireplace with ensuite bathroom. A nice level fenced yard makes for easy entertaining. This home is centrally located near Penn Station, Johns Hopkins, as well as downtown entertainment including Baltimore Ravens & Orioles Stadiums. Luxury Living at Affordable Pricing!!!
Upon completion of Baltimore City homeownership counseling, you may be eligible for the following grants and down payment assistance programs.$17K Johns Hopkins Live Near Your Work Grant, $10K Project Reinvest, $10K Live Near Your Work $7500 Federal Home Loan Bank Grant (FHLB) $5K Community Development Block Grant (CDBG) and pre-approved for EduFirst Grant.
Potential Turn Key rental or VRBO, with the potential to include staging.
Location
State MD
County Baltimore City
Zoning R-8
Rooms
Basement Connecting Stairway, Unfinished
Interior
Interior Features Carpet, Ceiling Fan(s), Chair Railings, Combination Dining/Living, Crown Moldings, Dining Area, Floor Plan - Open, Kitchen - Gourmet, Kitchen - Island, Recessed Lighting, Skylight(s), Soaking Tub, Tub Shower, Upgraded Countertops, Walk-in Closet(s), WhirlPool/HotTub, Window Treatments, Wood Floors
Hot Water Natural Gas
Heating Forced Air
Cooling Central A/C
Flooring Carpet, Ceramic Tile, Hardwood
Fireplaces Number 4
Fireplaces Type Electric, Marble
Equipment Built-In Microwave, Dishwasher, Disposal, Dryer - Front Loading, Icemaker, Oven - Wall, Oven - Self Cleaning, Range Hood, Refrigerator, Stainless Steel Appliances, Washer - Front Loading, Washer/Dryer Stacked, Water Heater, Oven/Range - Gas
Furnishings No
Fireplace Y
Window Features Double Hung,Screens,Skylights
Appliance Built-In Microwave, Dishwasher, Disposal, Dryer - Front Loading, Icemaker, Oven - Wall, Oven - Self Cleaning, Range Hood, Refrigerator, Stainless Steel Appliances, Washer - Front Loading, Washer/Dryer Stacked, Water Heater, Oven/Range - Gas
Heat Source Natural Gas
Laundry Upper Floor
Exterior
Exterior Feature Patio(s), Deck(s)
Water Access N
Accessibility None
Porch Patio(s), Deck(s)
Garage N
Building
Story 3
Foundation Permanent, Stone
Sewer Public Sewer
Water Public
Architectural Style Traditional
Level or Stories 3
Additional Building Above Grade, Below Grade
Structure Type 9'+ Ceilings,Brick
New Construction N
Schools
School District Baltimore City Public Schools
Others
Pets Allowed N
Senior Community No
Tax ID 0312143822 007
Ownership Ground Rent
SqFt Source Estimated
Security Features Carbon Monoxide Detector(s),Smoke Detector
Acceptable Financing Cash, Conventional, FHA, VA
Horse Property N
Listing Terms Cash, Conventional, FHA, VA
Financing Cash,Conventional,FHA,VA
Special Listing Condition Standard
Read Less Info
Want to know what your home might be worth? Contact us for a FREE valuation!

Our team is ready to help you sell your home for the highest possible price ASAP

Bought with Lamont Jude • Samson Properties
GET MORE INFORMATION





