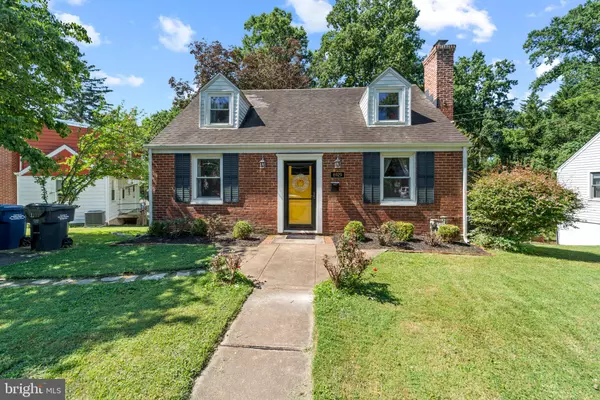For more information regarding the value of a property, please contact us for a free consultation.
Key Details
Sold Price $760,000
Property Type Single Family Home
Sub Type Detached
Listing Status Sold
Purchase Type For Sale
Square Footage 1,944 sqft
Price per Sqft $390
Subdivision City Park Homes
MLS Listing ID VAFX2115098
Sold Date 03/24/23
Style Cape Cod
Bedrooms 4
Full Baths 2
HOA Y/N N
Abv Grd Liv Area 1,152
Originating Board BRIGHT
Year Built 1946
Annual Tax Amount $7,949
Tax Year 2023
Lot Size 7,389 Sqft
Acres 0.17
Property Description
This is the Classic Cape Cod you have been waiting for! Impeccably cared for and loved 4 bedroom 2 bathroom in desirable Falls Church neighborhood of City Park Homes. This home is quite the showstopper with Fantastic curb appeal and adorable yellow front door. ***Please check out the Documents Section with Property Features and Upgrades ***
______________________________________________________________________________________________________________________
Underwent renovations in 2016 / 2017 and further improvements since then. Upon entering the home in the foyer, is a warm, inviting and sun-filled living room with cozy gas fireplace with brick hearth and mantel. Off of this room is a quaint eat-in / breakfast area. Updated kitchen with white cabinetry, stainless steel appliances, gas cooking, recessed lighting and window overlooking the screened in sun porch. Completing this level are two bedrooms and full bathroom. Beautifully updated bathrooms with subway tile. Upper level of this home features bonus loft area with built-ins, primary suite, and fourth bedroom. Updated fixtures throughout home. A fully finished recreation room with recessed lighting, spacious walk-out laundry room with oversized wash tub, and plenty of storage space. Entertain guests out back on the amazing screened-in porch addition, and concrete patio! Fully fenced in. This serene neighborhood offers three parks, walking trails and the flexibility of no HOA. Great location with easy access to the City of Falls Church, Mosaic District, DC, Tysons, Rt 50, Rt 29, Shops and restaurants. Welcome home!
Location
State VA
County Fairfax
Zoning 140
Rooms
Other Rooms Living Room, Primary Bedroom, Bedroom 2, Bedroom 3, Bedroom 4, Kitchen, Foyer, Breakfast Room, Laundry, Recreation Room
Basement Full, Daylight, Partial, Fully Finished, Interior Access, Windows
Main Level Bedrooms 2
Interior
Interior Features Kitchen - Table Space, Kitchen - Eat-In, Window Treatments, Wood Floors, Entry Level Bedroom, Floor Plan - Traditional, Breakfast Area, Built-Ins, Carpet, Dining Area, Kitchen - Galley, Recessed Lighting, Tub Shower, Upgraded Countertops
Hot Water Natural Gas
Heating Forced Air
Cooling Ceiling Fan(s), Central A/C
Fireplaces Number 1
Fireplaces Type Gas/Propane
Equipment Dishwasher, Disposal, Dryer, Icemaker, Oven/Range - Gas, Oven - Self Cleaning, Refrigerator, Washer, Built-In Microwave, Exhaust Fan, Extra Refrigerator/Freezer, Stainless Steel Appliances, Water Heater
Fireplace Y
Window Features Storm
Appliance Dishwasher, Disposal, Dryer, Icemaker, Oven/Range - Gas, Oven - Self Cleaning, Refrigerator, Washer, Built-In Microwave, Exhaust Fan, Extra Refrigerator/Freezer, Stainless Steel Appliances, Water Heater
Heat Source Natural Gas
Laundry Has Laundry, Basement
Exterior
Exterior Feature Screened, Deck(s), Patio(s)
Fence Rear, Fully, Board
Water Access N
Accessibility None
Porch Screened, Deck(s), Patio(s)
Garage N
Building
Story 3
Foundation Slab
Sewer Public Sewer
Water Public
Architectural Style Cape Cod
Level or Stories 3
Additional Building Above Grade, Below Grade
New Construction N
Schools
Elementary Schools Graham Road
Middle Schools Jackson
High Schools Falls Church
School District Fairfax County Public Schools
Others
Senior Community No
Tax ID 0504 16 0044
Ownership Fee Simple
SqFt Source Assessor
Special Listing Condition Standard
Read Less Info
Want to know what your home might be worth? Contact us for a FREE valuation!

Our team is ready to help you sell your home for the highest possible price ASAP

Bought with Maureen Almaleki • Samson Properties
GET MORE INFORMATION





