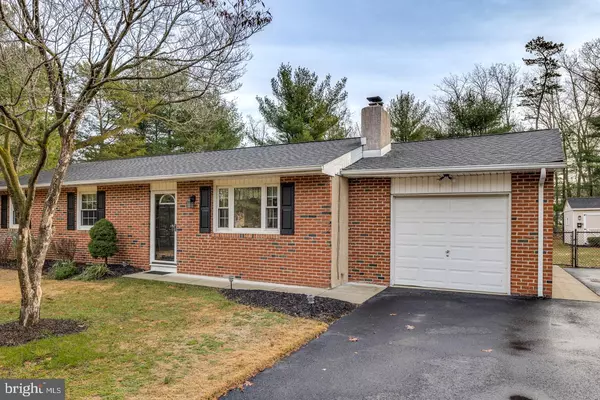For more information regarding the value of a property, please contact us for a free consultation.
Key Details
Sold Price $400,000
Property Type Single Family Home
Sub Type Detached
Listing Status Sold
Purchase Type For Sale
Square Footage 1,170 sqft
Price per Sqft $341
Subdivision None Available
MLS Listing ID NJBL2038314
Sold Date 03/15/23
Style Ranch/Rambler
Bedrooms 3
Full Baths 2
HOA Y/N N
Abv Grd Liv Area 1,170
Originating Board BRIGHT
Year Built 1974
Annual Tax Amount $6,708
Tax Year 2022
Lot Size 1.110 Acres
Acres 1.11
Lot Dimensions 0.00 x 0.00
Property Description
Welcome to 579 Hopewell Road. Set upon 1.11 acres, this meticulously maintained rancher is ready for its new owner. Enter the oversized asphalt driveway with a small horseshoe entrance and immediately be greeted by this beautiful brick home. The driveway can easily accommodate 8+ cars, including an attached single car garage, and has been resealed professionally every 2 years. Upon entering this lovely home, you'll be greeted by a spacious family room including a gas fireplace and gorgeous laminate wood flooring throughout. The semi-open concept living area makes this home perfect for entertaining. The recently updated (2019) kitchen boasts new quartz countertops, off-white slow close cabinetry, newer appliances, and recessed LED lighting. The main floor features three bedrooms, one of which has its own private full bathroom. Off the hallway you'll find the basement entrance with a sliding pocket door. The right side of the spacious basement is fully finished including a large living area and two smaller areas perfect for an office/playroom/etc. The left side of the basement, through the door, you'll find a partially finished storage area with laundry room and an oversized storage closet with smaller cedar closet inside.
Step outside through the glass sliding door in the dining room to the recently installed Trex deck (2020) and enjoy the enormous backyard. A section of the yard is partially fenced in with access to the sheds. The larger
13'x26' shed has electricity & cable, making this a perfect workshop with access to the 8'x8' shed.
Septic System has been cleaned/inspected yearly. New water conditioner installed 2020 has been maintained & serviced regularly by the original installer. HVAC maintained/serviced yearly.
Location
State NJ
County Burlington
Area Evesham Twp (20313)
Zoning RD-2
Direction Northwest
Rooms
Basement Partially Finished
Main Level Bedrooms 3
Interior
Interior Features Cedar Closet(s)
Hot Water Natural Gas
Heating Baseboard - Hot Water
Cooling Central A/C
Fireplaces Number 1
Fireplaces Type Gas/Propane
Equipment Dishwasher, Dryer - Gas, Oven/Range - Gas
Fireplace Y
Window Features Double Hung,Vinyl Clad,Low-E
Appliance Dishwasher, Dryer - Gas, Oven/Range - Gas
Heat Source Natural Gas
Laundry Basement
Exterior
Exterior Feature Deck(s)
Garage Garage - Rear Entry, Garage - Front Entry
Garage Spaces 9.0
Water Access N
Accessibility None
Porch Deck(s)
Attached Garage 1
Total Parking Spaces 9
Garage Y
Building
Lot Description Cleared
Story 1
Foundation Permanent
Sewer Private Septic Tank
Water Well
Architectural Style Ranch/Rambler
Level or Stories 1
Additional Building Above Grade, Below Grade
New Construction N
Schools
Elementary Schools Marlton Elementary
Middle Schools Marlton Middle M.S.
High Schools Cherokee H.S.
School District Evesham Township
Others
Senior Community No
Tax ID 13-00088 02-00012 03
Ownership Fee Simple
SqFt Source Assessor
Security Features Security System,Carbon Monoxide Detector(s),Smoke Detector
Acceptable Financing Cash, Conventional, FHA, VA
Listing Terms Cash, Conventional, FHA, VA
Financing Cash,Conventional,FHA,VA
Special Listing Condition Standard
Read Less Info
Want to know what your home might be worth? Contact us for a FREE valuation!

Our team is ready to help you sell your home for the highest possible price ASAP

Bought with Debra A Glatz • Lennar Sales Corp New Jersey
GET MORE INFORMATION





