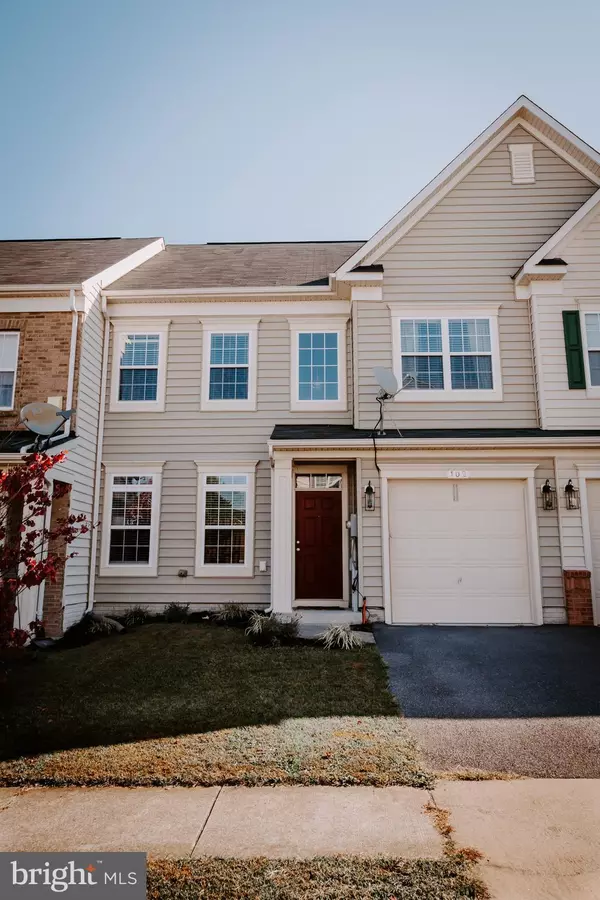For more information regarding the value of a property, please contact us for a free consultation.
Key Details
Sold Price $307,000
Property Type Townhouse
Sub Type Interior Row/Townhouse
Listing Status Sold
Purchase Type For Sale
Square Footage 1,875 sqft
Price per Sqft $163
Subdivision Wakeland Manor
MLS Listing ID VAFV2009634
Sold Date 01/31/23
Style Traditional
Bedrooms 3
Full Baths 2
Half Baths 1
HOA Fees $79/mo
HOA Y/N Y
Abv Grd Liv Area 1,875
Originating Board BRIGHT
Year Built 2008
Annual Tax Amount $1,360
Tax Year 2022
Lot Size 2,178 Sqft
Acres 0.05
Property Description
Wakeland Manor stunner in Stephens City - available now! This move-in ready home gives you 3 bedrooms, 2.5 bathrooms, and 1875 sq ft of living space. The main level offers new Mohawk Laminate Wood flooring throughout, a bright Kitchen with recessed lights, large Living Room, and Dining Room or second living space. The Kitchen is equipped with Stainless Steel Appliances, custom Pantry, Breakfast Nook and island. This charming home also boasts a large Primary Bedroom with a walk-in closet and an upper level Laundry Room for convenience. Enjoy the summer months relaxing in style on the graveled patio - it is the perfect place for your firepit. Amenities include a community center/clubhouse, community pool, tennis courts, basketball courts, tot lot/playground and large residents only fishing pond. Convenient access to 522 and 81 with Sherando Park and Stephens City shops and restaurants nearby.
Location
State VA
County Frederick
Zoning RP
Rooms
Other Rooms Living Room, Dining Room, Bedroom 2, Bedroom 3, Kitchen, Bedroom 1, Bathroom 1, Bathroom 2
Interior
Hot Water Natural Gas
Heating Central
Cooling Central A/C
Equipment Built-In Microwave, Dishwasher, Disposal, Dryer - Electric, Icemaker, Oven/Range - Gas, Refrigerator, Stainless Steel Appliances, Washer, Water Heater
Fireplace N
Window Features Bay/Bow
Appliance Built-In Microwave, Dishwasher, Disposal, Dryer - Electric, Icemaker, Oven/Range - Gas, Refrigerator, Stainless Steel Appliances, Washer, Water Heater
Heat Source Natural Gas
Laundry Upper Floor
Exterior
Garage Garage - Front Entry, Garage Door Opener
Garage Spaces 2.0
Amenities Available Club House, Pool - Outdoor, Tennis Courts, Tot Lots/Playground, Basketball Courts
Water Access N
View Trees/Woods
Accessibility None
Attached Garage 1
Total Parking Spaces 2
Garage Y
Building
Story 2
Foundation Slab
Sewer Public Sewer
Water Public
Architectural Style Traditional
Level or Stories 2
Additional Building Above Grade, Below Grade
New Construction N
Schools
Elementary Schools Armel
Middle Schools Admiral Richard E. Byrd
High Schools Sherando
School District Frederick County Public Schools
Others
HOA Fee Include Common Area Maintenance,Pool(s),Snow Removal,Trash
Senior Community No
Tax ID 75O 410 406
Ownership Fee Simple
SqFt Source Assessor
Acceptable Financing Cash, Conventional, USDA, VA
Listing Terms Cash, Conventional, USDA, VA
Financing Cash,Conventional,USDA,VA
Special Listing Condition Standard
Read Less Info
Want to know what your home might be worth? Contact us for a FREE valuation!

Our team is ready to help you sell your home for the highest possible price ASAP

Bought with Ian M Jones • Coldwell Banker Premier
GET MORE INFORMATION





