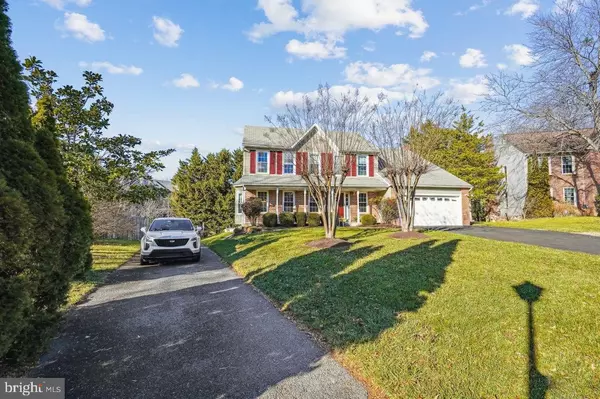For more information regarding the value of a property, please contact us for a free consultation.
Key Details
Sold Price $925,000
Property Type Single Family Home
Sub Type Detached
Listing Status Sold
Purchase Type For Sale
Square Footage 3,422 sqft
Price per Sqft $270
Subdivision Greenbriar
MLS Listing ID VAFX2104710
Sold Date 01/06/23
Style Contemporary,Colonial
Bedrooms 5
Full Baths 3
Half Baths 2
HOA Y/N N
Abv Grd Liv Area 2,548
Originating Board BRIGHT
Year Built 1987
Annual Tax Amount $8,745
Tax Year 2022
Lot Size 0.252 Acres
Acres 0.25
Property Description
The ONE you have waited to find: Absolutely BEAUTIFUL 3400+sqft front porch HOME with 3-finished levels on a quiet cul-de-sac backing to a private treed reserve in the newer section of the sought-after Greenbriar neighborhood in the heart of Fairfax County/Fair Oaks area! No HOA!! This lovely 5 bedroom, 5 bathroom home features a complete basement in-law/guest SUITE (window ntc) with a gorgeous KITCHEN, bar area, an awesome media/rec room, and a walkup private entrance to the separate driveway - perfect for multi-generational families or to use as an income-producing rental unit! The main level is ideal for entertaining, from the elegant formal living and dining rooms with custom wide plank hardwoods and bay window extensions to the open kitchen with Italian granite counters and island that opens to the breakfast nook and the family great room with a cozy STONE gas fireplace and double french doors to the deck and gorgeous flagstone patio! This well-maintained and thoughtfully renovated home is being offered for sale by the original Owner*The Greenbriar neighborhood offers a fabulous location convenient to award-winning Fairfax County Schools in the desirable Greenbriar/Rocky Run/Chantilly pyramid*WALK to great shopping & dining! Fantastic parks, golf courses, and swim clubs nearby*Close to commuter options from Rt 50, I-66, FFX County Parkway, and the 28 Tech Corridor*Minutes to Dulles International Airport, Fair Oaks Hospital, and Fair Oaks Mall & Towne Center!Welcome Home!
Location
State VA
County Fairfax
Zoning 130
Direction South
Rooms
Other Rooms Living Room, Dining Room, Primary Bedroom, Bedroom 2, Bedroom 3, Bedroom 4, Bedroom 5, Kitchen, Family Room, Foyer, Breakfast Room, Laundry, Other, Recreation Room, Utility Room, Primary Bathroom, Full Bath, Half Bath
Basement Fully Finished, Improved, Heated, Outside Entrance, Walkout Stairs, Windows, Interior Access
Interior
Interior Features 2nd Kitchen, Breakfast Area, Built-Ins, Chair Railings, Crown Moldings, Dining Area, Family Room Off Kitchen, Floor Plan - Open, Formal/Separate Dining Room, Kitchen - Eat-In, Kitchen - Island, Primary Bath(s), Recessed Lighting, Soaking Tub, Stall Shower, Tub Shower, Upgraded Countertops, Wainscotting, Walk-in Closet(s), Wet/Dry Bar, Wood Floors
Hot Water Natural Gas
Heating Energy Star Heating System, Programmable Thermostat
Cooling Energy Star Cooling System, Programmable Thermostat, Central A/C, Ceiling Fan(s)
Flooring Solid Hardwood, Ceramic Tile, Carpet
Fireplaces Number 1
Equipment Built-In Microwave, Cooktop - Down Draft, Dishwasher, Dryer, Energy Efficient Appliances, ENERGY STAR Clothes Washer, ENERGY STAR Refrigerator, Icemaker, Microwave, Oven - Wall
Window Features Bay/Bow,ENERGY STAR Qualified,Insulated,Low-E,Replacement
Appliance Built-In Microwave, Cooktop - Down Draft, Dishwasher, Dryer, Energy Efficient Appliances, ENERGY STAR Clothes Washer, ENERGY STAR Refrigerator, Icemaker, Microwave, Oven - Wall
Heat Source Natural Gas
Laundry Washer In Unit, Dryer In Unit, Main Floor
Exterior
Exterior Feature Deck(s), Patio(s), Porch(es)
Parking Features Garage Door Opener, Garage - Front Entry, Additional Storage Area, Inside Access
Garage Spaces 6.0
Utilities Available Under Ground
Water Access N
View Trees/Woods, Scenic Vista, Garden/Lawn
Roof Type Architectural Shingle
Accessibility 2+ Access Exits, Doors - Swing In, Level Entry - Main
Porch Deck(s), Patio(s), Porch(es)
Attached Garage 2
Total Parking Spaces 6
Garage Y
Building
Lot Description Backs - Open Common Area, Backs to Trees, Cul-de-sac, Front Yard, Landscaping, No Thru Street, Partly Wooded, Premium, Private, Rear Yard, Trees/Wooded
Story 3
Foundation Slab
Sewer Public Sewer
Water Public
Architectural Style Contemporary, Colonial
Level or Stories 3
Additional Building Above Grade, Below Grade
Structure Type Cathedral Ceilings,9'+ Ceilings,Dry Wall,High
New Construction N
Schools
Elementary Schools Greenbriar East
Middle Schools Rocky Run
High Schools Chantilly
School District Fairfax County Public Schools
Others
Senior Community No
Tax ID 0452 09 0006
Ownership Fee Simple
SqFt Source Assessor
Security Features Monitored,Smoke Detector,Security System
Special Listing Condition Standard
Read Less Info
Want to know what your home might be worth? Contact us for a FREE valuation!

Our team is ready to help you sell your home for the highest possible price ASAP

Bought with Raymond A Gernhart • RE/MAX Executives
GET MORE INFORMATION





