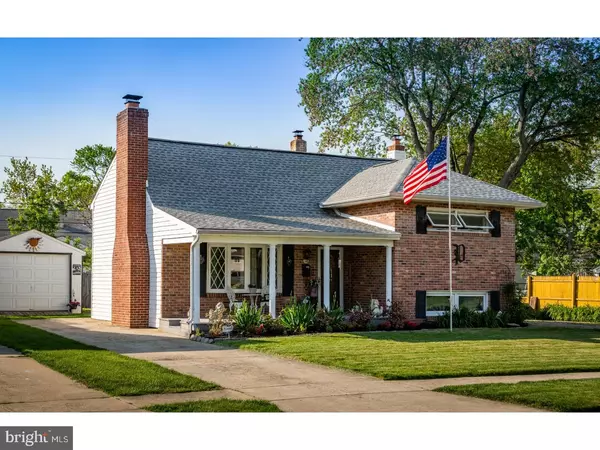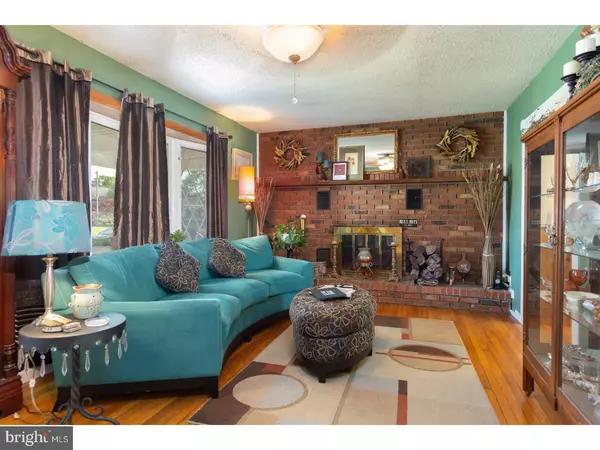For more information regarding the value of a property, please contact us for a free consultation.
Key Details
Sold Price $208,500
Property Type Single Family Home
Sub Type Detached
Listing Status Sold
Purchase Type For Sale
Square Footage 1,500 sqft
Price per Sqft $139
Subdivision Brookside
MLS Listing ID 1001187626
Sold Date 06/29/18
Style Ranch/Rambler,Split Level
Bedrooms 3
Full Baths 2
HOA Y/N N
Abv Grd Liv Area 1,500
Originating Board TREND
Year Built 1954
Annual Tax Amount $1,387
Tax Year 2017
Lot Size 7,841 Sqft
Acres 0.18
Lot Dimensions 72X105
Property Description
Hurry, hurry, hurry... A Great Value Doesn't Last Long! The Popular Community of Brookside, says welcome home! This wonderful Brick-front, three bedroom, two full bath offers so much on all levels, and located close to everything! Upon stepping onto your Trek low maintenance country porch, leading to your decorative front door, you open to find a spacious living room with gleaming natural wood floors, found throughout most of the house; a picturesque bay windows and a brick Fireplace that will certainly spark a flame during any holiday gatherings. The large eat-in kitchen with honey oak cabinets, ceramic flooring, stainless steel appliances, dual sink with Back-Splash and natural sunlight adding an open feel that most buyers are looking for today, with plenty of space. Three spacious bedrooms, two updated full bathrooms, partial finished lower level, laundry room and so much more? This home has an OVERSIZE lot with a detached 12X28 garage w/electricity and your private Tiki-Bar making it one of the best values in the neighborhood and an idea home for hosting family functions or enjoying your private oasis. Schedule your showing and see why this home is a TEN!
Location
State DE
County New Castle
Area Newark/Glasgow (30905)
Zoning NC6.5
Rooms
Other Rooms Living Room, Primary Bedroom, Bedroom 2, Kitchen, Family Room, Bedroom 1, Laundry, Attic
Basement Partial
Interior
Interior Features Ceiling Fan(s), Attic/House Fan, Stall Shower, Kitchen - Eat-In
Hot Water Electric
Heating Oil, Forced Air
Cooling Central A/C
Flooring Wood, Fully Carpeted, Vinyl, Tile/Brick
Fireplaces Number 1
Fireplaces Type Brick
Equipment Oven - Self Cleaning
Fireplace Y
Window Features Bay/Bow
Appliance Oven - Self Cleaning
Heat Source Oil
Laundry Lower Floor
Exterior
Exterior Feature Porch(es)
Garage Spaces 4.0
Water Access N
Roof Type Pitched,Shingle
Accessibility None
Porch Porch(es)
Total Parking Spaces 4
Garage Y
Building
Story Other
Sewer Public Sewer
Water Public
Architectural Style Ranch/Rambler, Split Level
Level or Stories Other
Additional Building Above Grade
New Construction N
Schools
School District Christina
Others
Senior Community No
Tax ID 11-002.40-346
Ownership Fee Simple
Security Features Security System
Acceptable Financing Conventional, FHA 203(b)
Listing Terms Conventional, FHA 203(b)
Financing Conventional,FHA 203(b)
Read Less Info
Want to know what your home might be worth? Contact us for a FREE valuation!

Our team is ready to help you sell your home for the highest possible price ASAP

Bought with Laura Walker • Walker Realty Group LLC
GET MORE INFORMATION





