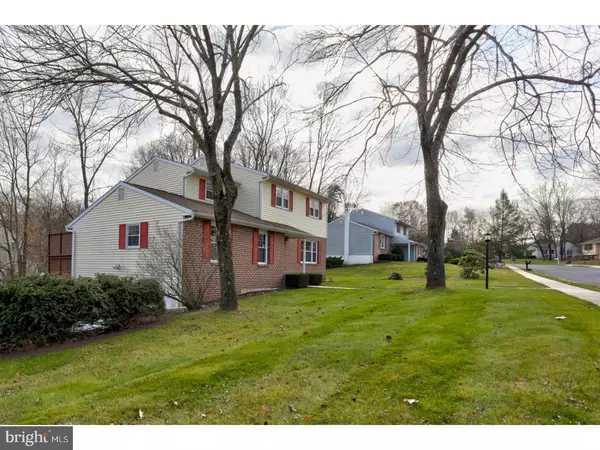For more information regarding the value of a property, please contact us for a free consultation.
Key Details
Sold Price $258,000
Property Type Single Family Home
Sub Type Detached
Listing Status Sold
Purchase Type For Sale
Square Footage 2,396 sqft
Price per Sqft $107
Subdivision None Available
MLS Listing ID 1000347306
Sold Date 06/26/18
Style Traditional
Bedrooms 4
Full Baths 2
Half Baths 1
HOA Y/N N
Abv Grd Liv Area 2,396
Originating Board TREND
Year Built 1982
Annual Tax Amount $5,336
Tax Year 2018
Lot Size 0.320 Acres
Acres 0.32
Lot Dimensions IRREG
Property Description
You really can move right in! This home is super clean, even the carpets were just shampooed. And don't be deceived there is more room inside than you expect. You'll love the custom maple kitchen with Jenn-Air dual fuel 30" double oven, Corian sink and counter tops, breakfast bar, an amazing pantry, desk area and a door leading to the deck. There is a first floor laundry conveniently located off the kitchen, as well as a powder room and a bright cheery office with french doors leading to the deck. Upstairs you'll find 4 bedrooms, the main bedroom with it's own bath, and a hall bath that was completely renovated a few years ago. This home has been well maintained with updates including water conditioner, replacement windows, replaced driveway, newer garage doors, whole house generator and more... feel free to ask for complete list.
Location
State PA
County Berks
Area Amity Twp (10224)
Zoning RES
Rooms
Other Rooms Living Room, Dining Room, Primary Bedroom, Bedroom 2, Bedroom 3, Kitchen, Family Room, Bedroom 1, Laundry, Other
Basement Full
Interior
Interior Features Breakfast Area
Hot Water Electric
Heating Gas, Forced Air
Cooling Central A/C
Flooring Wood, Fully Carpeted, Tile/Brick
Equipment Dishwasher
Fireplace N
Appliance Dishwasher
Heat Source Natural Gas
Laundry Main Floor
Exterior
Garage Spaces 2.0
Water Access N
Accessibility None
Attached Garage 2
Total Parking Spaces 2
Garage Y
Building
Lot Description Corner
Story 2
Sewer Public Sewer
Water Public
Architectural Style Traditional
Level or Stories 2
Additional Building Above Grade
New Construction N
Schools
High Schools Daniel Boone Area
School District Daniel Boone Area
Others
Senior Community No
Tax ID 24-5364-06-28-6359
Ownership Fee Simple
Read Less Info
Want to know what your home might be worth? Contact us for a FREE valuation!

Our team is ready to help you sell your home for the highest possible price ASAP

Bought with Robert A Miller • Keller Williams Main Line
GET MORE INFORMATION





