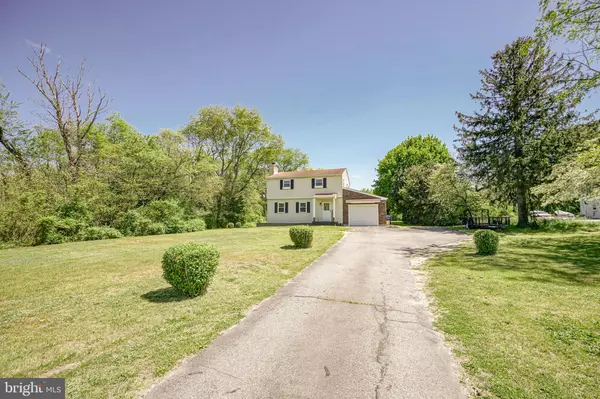For more information regarding the value of a property, please contact us for a free consultation.
Key Details
Sold Price $305,000
Property Type Single Family Home
Sub Type Detached
Listing Status Sold
Purchase Type For Sale
Square Footage 2,028 sqft
Price per Sqft $150
Subdivision None Available
MLS Listing ID NJGL2015748
Sold Date 07/28/22
Style Colonial
Bedrooms 3
Full Baths 1
Half Baths 1
HOA Y/N N
Abv Grd Liv Area 1,428
Originating Board BRIGHT
Year Built 1976
Annual Tax Amount $6,126
Tax Year 2021
Lot Size 0.930 Acres
Acres 0.93
Lot Dimensions 0.00 x 0.00
Property Description
Open House Sunday 5/15 1-3pm. This home features 3 Bedrooms, 1.5 Bathrooms with a finished basement and an oversized 1 car garage. Recent updates include:
1st level of home:
- All new trim/paint throughout within the past year, all solid oak door casing throughout.
- Living room has cedar T&G waynes coating and gas fireplace.
- Foyer has new ceramic tile floor, built in hall tree, and T&G waynes coating throughout (continuing up the stairs and through the 2nd floor hallway).
- Kitchen/dining room has built in L benches for seating, the larger side of the benches opens up for additional storage. Kitchen has new SS appliances, new tile backsplash, and cabinets were repainted December 2021. All kitchen lighting is new as well, upgraded to LED lighting, all with built in night lights. Built in area for coffee/breakfast bar.
- 1/2 bath has newer toilet/sink and accent wall all done within the past few years.
2nd floor of home:
- All new trim/paint throughout 2nd floor within the past year.
- Waynes coating continued through stairs/hallway.
- Full bath completely gutted/remodeled within the past year to include extra deep soaking tub with shower tower that has multiple jets/misters/settings new color changing LED light/exhaust fan in shower, new marble top vanity, porcelain tiled floor, porcelain tiled tub surround and ceiling in shower, new toilet and accent wall.
Garage:
The oversized one car garage is currently set up as a full workshop with overhead LED lighting, walls/ceiling are all fully insulated, and has a separate 50 amp electric panel out there. It is aprox. 350 sq. ft. (14' x 25').
Decks:
Back decks (wood) have all been freshly stained within the past month Upper deck is aprox. 250 sq. ft. (20 x 12.5). Lower deck is aprox. 250 sq. ft. (21 x 12). Making for the total of a 500 sq. ft. deck on the back of the house the small front stoop/deck, aprox. 45 sq. ft. (8 x 5.5), has been redone with all composite material.
Don't Delay Call Today!!
Location
State NJ
County Gloucester
Area Glassboro Boro (20806)
Zoning R6
Rooms
Other Rooms Living Room, Dining Room, Primary Bedroom, Bedroom 2, Bedroom 3, Kitchen, Basement, Foyer
Basement Full
Interior
Interior Features Ceiling Fan(s), Breakfast Area
Hot Water Natural Gas
Heating Forced Air
Cooling Central A/C
Fireplaces Type Stone
Equipment Built-In Range, Dishwasher, Refrigerator
Fireplace Y
Appliance Built-In Range, Dishwasher, Refrigerator
Heat Source Natural Gas
Laundry Basement
Exterior
Exterior Feature Deck(s)
Garage Spaces 3.0
Water Access N
Accessibility None
Porch Deck(s)
Total Parking Spaces 3
Garage N
Building
Lot Description Front Yard, Rear Yard, SideYard(s)
Story 2
Foundation Block
Sewer On Site Septic
Water Public
Architectural Style Colonial
Level or Stories 2
Additional Building Above Grade, Below Grade
New Construction N
Schools
Elementary Schools Rodgers School
Middle Schools Glassboro Intermediate
High Schools Glassboro H.S.
School District Glassboro Public Schools
Others
Pets Allowed Y
Senior Community No
Tax ID 06-00413-00005 01
Ownership Fee Simple
SqFt Source Assessor
Special Listing Condition Standard
Pets Description No Pet Restrictions
Read Less Info
Want to know what your home might be worth? Contact us for a FREE valuation!

Our team is ready to help you sell your home for the highest possible price ASAP

Bought with Shawn Yunker • Keller Williams Realty - Washington Township
GET MORE INFORMATION





