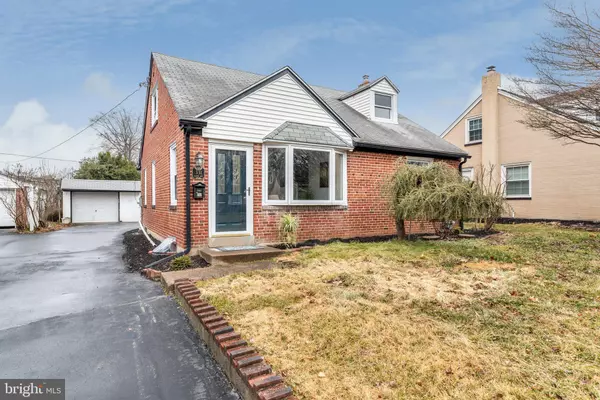For more information regarding the value of a property, please contact us for a free consultation.
Key Details
Sold Price $506,000
Property Type Single Family Home
Sub Type Detached
Listing Status Sold
Purchase Type For Sale
Square Footage 2,590 sqft
Price per Sqft $195
Subdivision Westbrook Park
MLS Listing ID PADE2018932
Sold Date 03/15/22
Style Cape Cod
Bedrooms 4
Full Baths 2
HOA Y/N N
Abv Grd Liv Area 2,340
Originating Board BRIGHT
Year Built 1953
Annual Tax Amount $7,065
Tax Year 2021
Lot Size 8,712 Sqft
Acres 0.2
Lot Dimensions 50.00 x 175.00
Property Description
Welcome HOME to 331 Wayne Ave - a sunny & spacious Cape Cod in Scenic Hills. This newly remodeled home has it ALL: NEW SPACTACULAR KITCHEN ADDITION, new bathrooms, finished basement, central air, garage, sunroom, and so much more. Tastefully renovated with an abundance of living space and convenience. Ideal for one floor living with plenty of room to grow. The first floor features a bright and inviting living room, a large formal dining room and a new kitchen with stainless steel appliances, quartz countertops, large island with seating, recessed lighting, and plenty of cabinet, pantry, and counter space. From the kitchen glass doors open to a stunning light filled sunroom with easy access to the professionally landscaped yard. Two bright and airy bedrooms on the 1st floor and two additional bedrooms with vaulted ceilings upstairs. Full bathrooms on each level both fully remodeled with chic porcelain tile and marble. Finished basement with high ceilings, laminate flooring, and cool industrial lighting perfect for a game room or home office. Meticulously maintained fenced in yard dripping with mature hydrangeas and showcasing amazing gardens. This home includes a detached garage with keypad entry, remote, and a long driveway with enough parking for 4 cars! Come check out this fabulous home situated near multiple parks, playgrounds, elementary and high schools. Call for a showing today.
Location
State PA
County Delaware
Area Springfield Twp (10442)
Zoning RES
Rooms
Basement Full, Partially Finished
Main Level Bedrooms 2
Interior
Interior Features Ceiling Fan(s)
Hot Water Natural Gas
Heating Forced Air
Cooling Central A/C
Flooring Hardwood, Laminated, Tile/Brick
Equipment Dishwasher, Disposal, Oven/Range - Gas, Refrigerator
Window Features Double Pane
Appliance Dishwasher, Disposal, Oven/Range - Gas, Refrigerator
Heat Source Natural Gas
Exterior
Parking Features Garage - Front Entry
Garage Spaces 4.0
Fence Chain Link
Water Access N
Roof Type Shingle
Accessibility None
Total Parking Spaces 4
Garage Y
Building
Story 2
Foundation Block
Sewer Public Sewer
Water Public
Architectural Style Cape Cod
Level or Stories 2
Additional Building Above Grade, Below Grade
New Construction N
Schools
Elementary Schools Scenic Hills
Middle Schools Richardson
High Schools Springfield
School District Springfield
Others
Senior Community No
Tax ID 42-00-07361-00
Ownership Fee Simple
SqFt Source Assessor
Acceptable Financing Cash, Conventional, FHA
Listing Terms Cash, Conventional, FHA
Financing Cash,Conventional,FHA
Special Listing Condition Standard
Read Less Info
Want to know what your home might be worth? Contact us for a FREE valuation!

Our team is ready to help you sell your home for the highest possible price ASAP

Bought with Michelle Goldberg • Keller Williams Main Line
GET MORE INFORMATION





