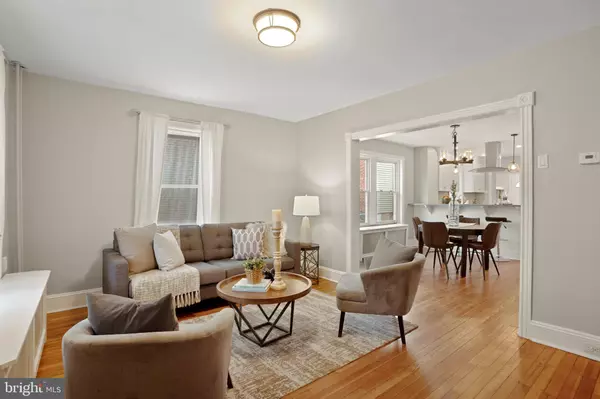For more information regarding the value of a property, please contact us for a free consultation.
Key Details
Sold Price $500,000
Property Type Single Family Home
Sub Type Twin/Semi-Detached
Listing Status Sold
Purchase Type For Sale
Square Footage 1,648 sqft
Price per Sqft $303
Subdivision Ardmore
MLS Listing ID PAMC2022050
Sold Date 02/28/22
Style Colonial
Bedrooms 5
Full Baths 2
HOA Y/N N
Abv Grd Liv Area 1,648
Originating Board BRIGHT
Year Built 1900
Annual Tax Amount $3,890
Tax Year 2021
Lot Size 3,055 Sqft
Acres 0.07
Lot Dimensions 23.00 x 0.00
Property Description
Just in time for 2022! Move-in Ready 3 story brick twin located in walkable Ardmore with Lower Merion Schools! Be the lucky Buyer to enjoy this spacious, open floor-plan home with upgrades galore. Relax on your covered front porch before entering into this light filled home. Warm, refinished pine floors greet you spanning from Living Room , Dining Room to Kitchen with a wonderful floorplan for entertaining. The highlight is the chef's kitchen with breakfast bar, beautiful white cabinets with crown moulding, glass backsplash, granite countertops and overhead lighting. High end stainless steel GE appliances including a monogram 36' range are a marvel to work with and complete this awesome space. Off the kitchen is a built-in shelving unit with cubbies perfect for coats, hats and equipment along with a huge first floor bathroom with enclosed shower and floor to ceiling ceramic tile. Heading upstairs to the second floor are 3 bedrooms with all new carpeting, mini-split units in each room and two closets in the main bedroom. Hall Bathroom offers a soaking tub, handsome tile and wainscoting. Up another level to the third floor are two spacious rooms with good ceiling height, mini-splits for heating and cooling and great space for an office, playroom or extra bedrooms. Additional updates include: updated electrical system, updated windows, newer roofs, off-street parking, updated boiler, fresh landscaping with brick walkways, rear deck and more! *Bonus Alert* you won't want to miss what's behind the barn doors in the backyard. The perfect get-away space for our times that has been fully insulated, wired and rebuilt from the ground up. This incredible space features hardwood flooring, a vaulted ceiling, flat screen television, refrigerator and is heated! So many possibilities here for entertaining or an office, studio, workshop, a truly special and unique space! Restaurants and shopping are at your fingertips on County Line Rd with a short walk to Sam's Pizza, Marrones, Hykels and everyone's favorite market, Carlinos, at the end of Edgemont Ave! Award winning Lower Merion Schools (including choice High School) this is a wonderful place to live. Make your appointment today!
Location
State PA
County Montgomery
Area Lower Merion Twp (10640)
Zoning RESIDENTIAL
Rooms
Basement Unfinished, Full
Interior
Interior Features Floor Plan - Open, Kitchen - Gourmet, Recessed Lighting, Wainscotting
Hot Water Natural Gas
Heating Radiator, Hot Water
Cooling Ductless/Mini-Split
Flooring Wood, Carpet, Ceramic Tile
Equipment Dishwasher, Oven/Range - Gas, Range Hood, Refrigerator, Stainless Steel Appliances
Fireplace N
Appliance Dishwasher, Oven/Range - Gas, Range Hood, Refrigerator, Stainless Steel Appliances
Heat Source Natural Gas
Exterior
Exterior Feature Deck(s), Porch(es)
Garage Spaces 2.0
Water Access N
Accessibility None
Porch Deck(s), Porch(es)
Total Parking Spaces 2
Garage N
Building
Story 3
Foundation Brick/Mortar
Sewer Public Sewer
Water Public
Architectural Style Colonial
Level or Stories 3
Additional Building Above Grade, Below Grade
New Construction N
Schools
School District Lower Merion
Others
Senior Community No
Tax ID 40-00-16772-009
Ownership Fee Simple
SqFt Source Assessor
Special Listing Condition Standard
Read Less Info
Want to know what your home might be worth? Contact us for a FREE valuation!

Our team is ready to help you sell your home for the highest possible price ASAP

Bought with Deborah Lonsdorf • BHHS Fox & Roach-Haverford
GET MORE INFORMATION





