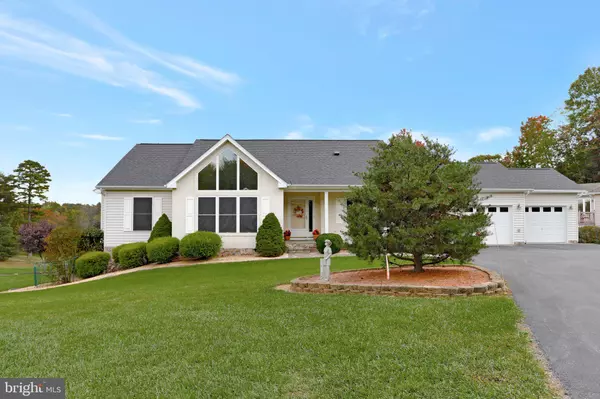For more information regarding the value of a property, please contact us for a free consultation.
Key Details
Sold Price $512,000
Property Type Single Family Home
Sub Type Detached
Listing Status Sold
Purchase Type For Sale
Square Footage 3,316 sqft
Price per Sqft $154
Subdivision The Woods
MLS Listing ID WVBE2003368
Sold Date 11/30/21
Style Contemporary
Bedrooms 4
Full Baths 3
HOA Fees $66/qua
HOA Y/N Y
Abv Grd Liv Area 1,936
Originating Board BRIGHT
Year Built 2003
Annual Tax Amount $2,282
Tax Year 2021
Lot Size 0.560 Acres
Acres 0.56
Property Description
Enjoy one floor living at its best in this single family home with gorgeous views of the 16th fairway on the Mountain View Championship Golf Course! Charm and elegance abound in this modern, contemporary home with so many upgrades too numerous to mention. This home features an open floor plan with lots of glass and with an excellent flow between the kitchen, morning room, great room with two-sided gas fireplace, to enjoy from the great room/kitchen/morning room and large four seasons room off of the kitchen/morning room. Window wall of glass in the great room & 3rd bedroom/den/office. Separate laundry room off of the kitchen with lots of additional storage. Take notice of the beautiful light oak hardwood flooring and vaulted ceilings within the house. The rear timber tech deck in the rear of the property expands across the back of the home and is perfect for outdoor entertaining, relaxation and barbeques. There is a spacious primary suite with walk-in closet and primary bathroom featuring custom tiled walk in shower. The lower level walk out basement features a large recreation room with sliding glass door leading to concrete patio, bedroom, full bath, work shop, utility room with access to the wine cellar and access to the exterior. Bose stereo speakers in great room, primary bedroom, 4 seasons room, lower level rec room and on deck will convey. Insulated 3-car garage. Choose your lifestyle! Whether you are looking for a full time or weekend getaway, this home will meet all your needs! This home has been well-maintained and is waiting for you to schedule a visit to see this amazing property! Class A FAMILY membership is available with a $3150 initiation fee. Annual club dues are $2300.Private Club Amenities are not owned or operated by the HOA nor are their dues included in the HOA fees. Private Club Amenities include: Golf (Greens Fees), Driving Range, Chipping Green, Putting Green, Indoor Sports Center (racquetball, indoor pool, gym, aerobics room, laundry facilities, sauna, steam room, whirlpool, volleyball, indoor & outdoor tennis, indoor & outdoor basketball, shuffleboard, pickleball) , 2 Outdoor Pools, Clubhouse, Club Room, Baseball Field, Playground, Fishing Ponds. Other onsite amenities include: The Clubhouse Grille & Pub and the Sleepy Creek Spa & Salon.
Location
State WV
County Berkeley
Zoning 101
Rooms
Other Rooms Primary Bedroom, Bedroom 2, Bedroom 3, Bedroom 4, Kitchen, Foyer, Sun/Florida Room, Great Room, Laundry, Other, Recreation Room, Utility Room, Workshop, Bathroom 2, Bathroom 3, Primary Bathroom
Basement Connecting Stairway, Improved, Heated, Walkout Level, Daylight, Full, Outside Entrance, Poured Concrete
Main Level Bedrooms 3
Interior
Interior Features Carpet, Exposed Beams, Upgraded Countertops, Wine Storage, Wood Floors, Primary Bath(s), Recessed Lighting, Skylight(s), Breakfast Area, Combination Kitchen/Dining, Floor Plan - Open
Hot Water Electric
Heating Heat Pump(s), Humidifier, Solar - Active
Cooling Central A/C, Ductless/Mini-Split
Flooring Carpet, Vinyl, Wood, Ceramic Tile
Fireplaces Number 1
Fireplaces Type Gas/Propane, Double Sided
Equipment Stainless Steel Appliances, Oven/Range - Electric, Built-In Microwave, Dishwasher, Disposal, Dryer, Dryer - Electric, Refrigerator, Washer, Icemaker, Water Heater, Extra Refrigerator/Freezer, Cooktop
Furnishings No
Fireplace Y
Appliance Stainless Steel Appliances, Oven/Range - Electric, Built-In Microwave, Dishwasher, Disposal, Dryer, Dryer - Electric, Refrigerator, Washer, Icemaker, Water Heater, Extra Refrigerator/Freezer, Cooktop
Heat Source Electric, Solar
Laundry Main Floor
Exterior
Exterior Feature Deck(s), Patio(s)
Parking Features Garage - Front Entry, Garage Door Opener, Oversized, Other
Garage Spaces 3.0
Utilities Available Under Ground, Propane, Cable TV Available
Water Access N
View Golf Course, Trees/Woods
Roof Type Architectural Shingle
Street Surface Paved
Accessibility None
Porch Deck(s), Patio(s)
Road Frontage Road Maintenance Agreement, Private
Attached Garage 3
Total Parking Spaces 3
Garage Y
Building
Lot Description Landscaping, Cul-de-sac
Story 2
Foundation Passive Radon Mitigation, Concrete Perimeter, Crawl Space
Sewer Public Sewer, Grinder Pump
Water Public
Architectural Style Contemporary
Level or Stories 2
Additional Building Above Grade, Below Grade
Structure Type Dry Wall,Vaulted Ceilings,Beamed Ceilings,9'+ Ceilings
New Construction N
Schools
Elementary Schools Call School Board
Middle Schools Call School Board
High Schools Call School Board
School District Berkeley County Schools
Others
Pets Allowed Y
HOA Fee Include Management,Road Maintenance,Snow Removal,Trash
Senior Community No
Tax ID 04 19A006600000000
Ownership Fee Simple
SqFt Source Assessor
Security Features Smoke Detector,Electric Alarm,Surveillance Sys
Horse Property N
Special Listing Condition Standard
Pets Description Cats OK, Dogs OK
Read Less Info
Want to know what your home might be worth? Contact us for a FREE valuation!

Our team is ready to help you sell your home for the highest possible price ASAP

Bought with Dana R Clowser • Potomac Valley Properties, Inc.
GET MORE INFORMATION





