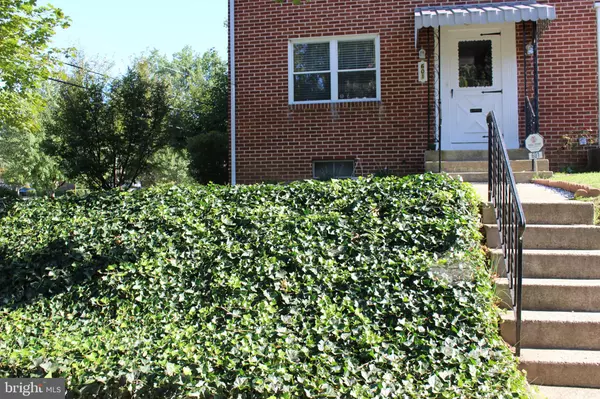For more information regarding the value of a property, please contact us for a free consultation.
Key Details
Sold Price $205,000
Property Type Single Family Home
Sub Type Twin/Semi-Detached
Listing Status Sold
Purchase Type For Sale
Square Footage 1,680 sqft
Price per Sqft $122
Subdivision Prospect Heights
MLS Listing ID PALA2005380
Sold Date 11/30/21
Style Side-by-Side
Bedrooms 3
Full Baths 2
HOA Y/N N
Abv Grd Liv Area 1,120
Originating Board BRIGHT
Year Built 1953
Annual Tax Amount $3,706
Tax Year 2021
Lot Size 3,485 Sqft
Acres 0.08
Lot Dimensions 0.00 x 0.00
Property Description
This is a corner property with central air, a second bath with a shower in the lower level, a finished room on the lower level, and the washing machine, dryer, and refrigerator are all included. Don't miss out on this lovely two-story home in one of Lancaster City's most up-and-coming areas, only minutes from downtown. The backyard is ideal for a private retreat or a play area for children. You can relax in the evening shade and read a book. On a hot summer evening, you can relax in the evening shade and appreciate your surroundings. A large living room leads to the dining space, which is flanked on the right by the kitchen. You can access the patio from the kitchen. Cookouts and entertaining are a breeze in the backyard. Three bedrooms and the main bath are located on the second story. Hardwoods can be found in the living room, dining room, stairs, and hallways in between. It has a breakfast bar. All of Lancaster City's attractions are within walking distance. Restaurants, breweries, galleries, and other attractions are included. This is the place to be if you want a city home in a great location. You will not be disappointed if you come and see it. Parking is on-street, but It is a corner property. That means that only you are going to park in front and beside, because you have no other property around without a parking garage. Schedule your own private showing today!
Location
State PA
County Lancaster
Area Lancaster City (10533)
Zoning RESIDENTIAL
Rooms
Other Rooms Living Room, Primary Bedroom
Basement Full
Interior
Interior Features Dining Area, Other, Wood Floors
Hot Water Natural Gas
Heating Forced Air
Cooling Central A/C
Flooring Hardwood
Equipment Dryer, Refrigerator, Washer, Oven/Range - Gas
Fireplace N
Window Features Double Hung
Appliance Dryer, Refrigerator, Washer, Oven/Range - Gas
Heat Source Natural Gas
Laundry Basement
Exterior
Exterior Feature Patio(s), Porch(es)
Utilities Available Natural Gas Available, Sewer Available, Water Available, Electric Available
Amenities Available None
Water Access N
Roof Type Shingle,Composite
Accessibility Other, 2+ Access Exits
Porch Patio(s), Porch(es)
Garage N
Building
Story 2
Foundation Block
Sewer Public Sewer
Water Public
Architectural Style Side-by-Side
Level or Stories 2
Additional Building Above Grade, Below Grade
Structure Type Brick
New Construction N
Schools
Elementary Schools Hamilton
Middle Schools Elizabeth R. Martin
High Schools Mccaskey Campus
School District School District Of Lancaster
Others
Pets Allowed Y
HOA Fee Include None
Senior Community No
Tax ID 338-53681-0-0000
Ownership Fee Simple
SqFt Source Assessor
Security Features Smoke Detector
Acceptable Financing Cash, FHA, VA, Conventional
Listing Terms Cash, FHA, VA, Conventional
Financing Cash,FHA,VA,Conventional
Special Listing Condition Standard
Pets Allowed No Pet Restrictions
Read Less Info
Want to know what your home might be worth? Contact us for a FREE valuation!

Our team is ready to help you sell your home for the highest possible price ASAP

Bought with Vicki M Roark-Eshelman • Iron Valley Real Estate of Lancaster
GET MORE INFORMATION





