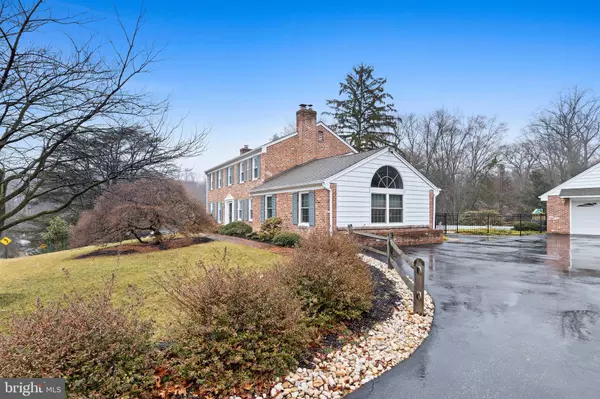For more information regarding the value of a property, please contact us for a free consultation.
Key Details
Sold Price $623,000
Property Type Single Family Home
Sub Type Detached
Listing Status Sold
Purchase Type For Sale
Square Footage 3,505 sqft
Price per Sqft $177
Subdivision Timberwyck
MLS Listing ID PADE509708
Sold Date 05/26/20
Style Colonial,Traditional
Bedrooms 4
Full Baths 3
HOA Y/N N
Abv Grd Liv Area 2,875
Originating Board BRIGHT
Year Built 1963
Annual Tax Amount $8,882
Tax Year 2020
Lot Size 1.169 Acres
Acres 1.17
Lot Dimensions 186.00 x 151.00
Property Description
Welcome Home! You will love this 4 Bedroom 3 Full Bath House! Great Location and a beautiful setting in the highly coveted Timberwyck community. It has a wonderful Floor Plan (see attached floor plan) and so many desirable features. Owners have maintained it beautifully too. Open the front door to the spacious Foyer with h/w flooring and an open Curved Staircase. Formal Living Room with h/w floor & wood burning fireplace. Spacious Dining Room has h/w flooring, wainscoting, crown molding and French Door leading to a great 3-Season Porch. The Kitchen features an island, updated quality wood cabinetry, Corian counters and tile floor. The Breakfast Nook in the Kitchen has a Brick Wood Burning Fireplace! There is a full bathroom by the Kitchen that could be converted to a 1st Floor Laundry Room. Just off the Kitchen is the awesome Family Room Addition with Cathedral Ceiling, hardwood flooring, and a Brick Floor to Ceiling Fireplace! Go up the curved foyer staircase to the open 2nd floor hallway with a Master Bedroom that has a full bath, 3 additional Bedrooms and a Hall Bath complete this level. The Laundry is in the Finished Walkout Basement which also has an unfinished area for storage. The 3-Season Porch overlooks the wonderful back yard which has a private In-Ground Pool w/attached Hot Tub. Porch has door leading to a Brick Patio and the back yard with attractive Black Iron Fencing. Back yard also has a wooden Storage Shed. There is a wonderful 2-Car Detached Garage with a lot of storage and a "people" door to the yard. Conveniently located to Media Boro, Ridley Creek State Park, Public Transportation, Shopping, and major roads to make commuting everywhere a breeze. This is a GREAT House!
Location
State PA
County Delaware
Area Upper Providence Twp (10435)
Zoning RESIDENTIAL
Rooms
Other Rooms Living Room, Dining Room, Primary Bedroom, Bedroom 2, Bedroom 3, Bedroom 4, Kitchen, Game Room, Family Room, Foyer, Breakfast Room
Basement Full, Walkout Level
Interior
Interior Features Attic, Breakfast Area, Ceiling Fan(s), Crown Moldings, Curved Staircase, Family Room Off Kitchen, Floor Plan - Traditional, Formal/Separate Dining Room, Kitchen - Eat-In, Kitchen - Island, Kitchen - Table Space, Primary Bath(s), Recessed Lighting, Wainscotting
Heating Hot Water
Cooling Central A/C
Fireplaces Number 3
Fireplaces Type Wood
Equipment Refrigerator, Oven/Range - Electric, Microwave, Disposal
Fireplace Y
Window Features Replacement
Appliance Refrigerator, Oven/Range - Electric, Microwave, Disposal
Heat Source Oil
Laundry Basement
Exterior
Parking Features Additional Storage Area, Garage - Front Entry, Garage Door Opener, Oversized
Garage Spaces 2.0
Fence Rear, Other
Pool In Ground, Pool/Spa Combo
Utilities Available Cable TV
Water Access N
Accessibility None
Total Parking Spaces 2
Garage Y
Building
Story 2
Sewer Public Sewer
Water Public
Architectural Style Colonial, Traditional
Level or Stories 2
Additional Building Above Grade, Below Grade
New Construction N
Schools
Elementary Schools Rose Tree
Middle Schools Springton Lake
High Schools Penncrest
School District Rose Tree Media
Others
Senior Community No
Tax ID 35-00-00750-00
Ownership Fee Simple
SqFt Source Assessor
Acceptable Financing Cash, Conventional, FHA, VA
Horse Property N
Listing Terms Cash, Conventional, FHA, VA
Financing Cash,Conventional,FHA,VA
Special Listing Condition Standard
Read Less Info
Want to know what your home might be worth? Contact us for a FREE valuation!

Our team is ready to help you sell your home for the highest possible price ASAP

Bought with Patricia Long • Irving A Miller
GET MORE INFORMATION





