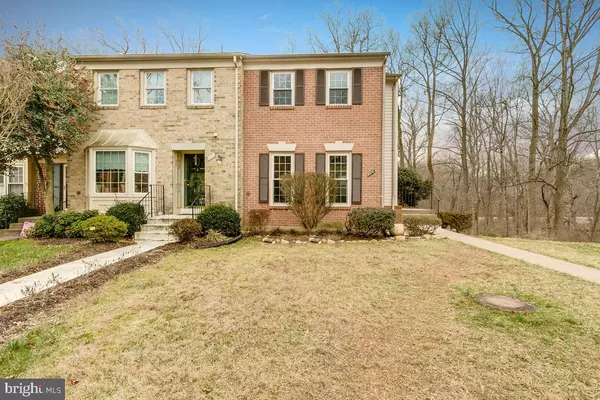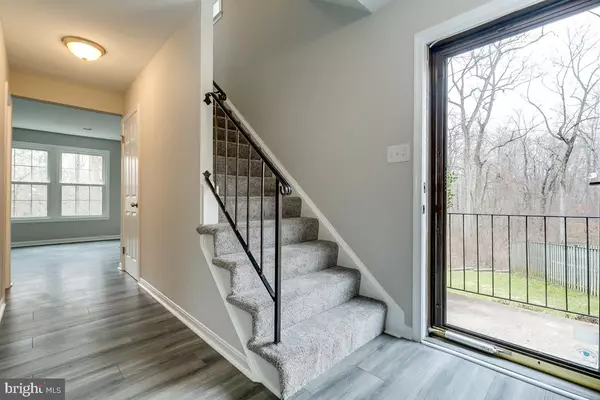For more information regarding the value of a property, please contact us for a free consultation.
Key Details
Sold Price $485,000
Property Type Townhouse
Sub Type End of Row/Townhouse
Listing Status Sold
Purchase Type For Sale
Square Footage 1,444 sqft
Price per Sqft $335
Subdivision Lakepointe
MLS Listing ID VAFX1112772
Sold Date 03/20/20
Style Colonial
Bedrooms 3
Full Baths 2
Half Baths 1
HOA Fees $85/mo
HOA Y/N Y
Abv Grd Liv Area 1,444
Originating Board BRIGHT
Year Built 1979
Annual Tax Amount $4,705
Tax Year 2019
Lot Size 2,356 Sqft
Acres 0.05
Property Description
Don't miss this Totally Renovated END-Unit TH with a Lovely View Backing to Trees with a Private "Side Entrance" with convenient walking distance to the Community Pool. This home offers 3 bedrooms, 2 full and 1 half bathrooms. This home is a cut above the rest in that it offers, NEW: Expanded Gourmet Kitchen with New Shaker Style Cabinets, SS Appliances, Granite Counters, Built-in Pantry, all New Flooring throughout, Recessed Lighting in Kitchen and Lower Level, All New Interior 4-Panel Doors & Newer Windows. Fully Renovated Baths with Subway Tile. Master Bathroom Features a "Double" Sink and Bench in an Over-Sized Shower. Master Bedroom is spacious and has an extra "nook" for a Sitting Area or extra furniture. The lower level is very spacious with all new carpeting, recessed lighting, cozy wood-burning fireplace, and walkout to patio and fenced yard. Also features a New Washer/Dryer with lots of storage & brand New Carrier HVAC System. Great location with close proximity to Lake Royal, plentiful parks, I-495/HOT lanes, Fairfax County Parkway, VRE right around the corner, Metro bus, nearby schools & multiple shopping centers. Great parking with reserved space & other open parking for guests. Beautiful Lake Royal has walking/jogging trails. Community amenities include: pools (walk to) tennis & basketball courts, & playground.
Location
State VA
County Fairfax
Zoning 181
Rooms
Other Rooms Living Room, Dining Room, Primary Bedroom, Bedroom 2, Bedroom 3, Kitchen, Foyer, Breakfast Room, Bathroom 2, Primary Bathroom, Half Bath
Basement Walkout Level, Fully Finished, Rear Entrance
Interior
Interior Features Breakfast Area, Carpet, Combination Dining/Living, Floor Plan - Open, Kitchen - Gourmet, Primary Bath(s), Pantry, Recessed Lighting, Dining Area, Kitchen - Eat-In
Hot Water Electric
Heating Heat Pump(s)
Cooling Central A/C
Fireplaces Number 1
Fireplaces Type Wood
Equipment Dishwasher, Disposal, Dryer, Oven - Single, Washer, Water Heater, Built-In Microwave, Exhaust Fan, Oven/Range - Electric, Stainless Steel Appliances, Refrigerator, Icemaker
Fireplace Y
Appliance Dishwasher, Disposal, Dryer, Oven - Single, Washer, Water Heater, Built-In Microwave, Exhaust Fan, Oven/Range - Electric, Stainless Steel Appliances, Refrigerator, Icemaker
Heat Source Electric
Exterior
Parking On Site 1
Amenities Available Pool - Outdoor, Tennis Courts, Basketball Courts, Tot Lots/Playground
Water Access N
View Trees/Woods
Accessibility None
Garage N
Building
Story 3+
Sewer Public Sewer
Water Public
Architectural Style Colonial
Level or Stories 3+
Additional Building Above Grade, Below Grade
New Construction N
Schools
School District Fairfax County Public Schools
Others
Senior Community No
Tax ID 0781 12 0098
Ownership Fee Simple
SqFt Source Assessor
Special Listing Condition Standard
Read Less Info
Want to know what your home might be worth? Contact us for a FREE valuation!

Our team is ready to help you sell your home for the highest possible price ASAP

Bought with Laura Conklin • Keller Williams Realty/Lee Beaver & Assoc.
GET MORE INFORMATION





