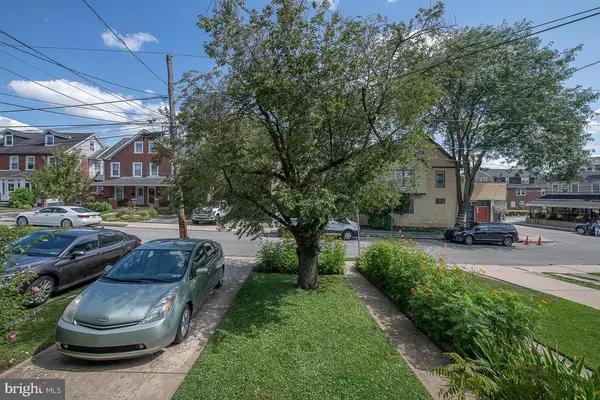For more information regarding the value of a property, please contact us for a free consultation.
Key Details
Sold Price $375,000
Property Type Single Family Home
Sub Type Twin/Semi-Detached
Listing Status Sold
Purchase Type For Sale
Square Footage 1,663 sqft
Price per Sqft $225
Subdivision Ardmore
MLS Listing ID PAMC2005794
Sold Date 12/13/21
Style Straight Thru
Bedrooms 5
Full Baths 2
HOA Y/N N
Abv Grd Liv Area 1,663
Originating Board BRIGHT
Year Built 1900
Annual Tax Amount $4,214
Tax Year 2021
Lot Size 3,250 Sqft
Acres 0.07
Lot Dimensions 25.00 x 0.00
Property Description
Charming 3 story brick twin on tree lined street in sought after Ardmore. This 5 Bedroom, 2 full Bath home greets you with a covered open porch, perfect for relaxing. Enter into the Living Room with beautiful hardwood flooring. The formal Dining Room with hardwood flooring, chair rail and crown molding leads you to the spacious eat-in Kitchen with granite countertops, tiled backsplash with custom accent tiles, pantry and built in storage above cabinets. A Mudroom with built-in storage, coat closet, outside entry and full Bath with tiled flooring, shower and vanity completes the main level. On the 2nd floor, you’ll find the Primary Bedroom with 2 closets, 2 more generous sized Bedrooms and hall tiled Bathroom with tub/shower and pedestal sink. The 3rd floor features two Bedrooms both with wood flooring. This level could be turned into a Primary suite! The walkout unfinished basement with laundry is perfect for storage. Nice backyard with brick patio. Private driveway. New roof (2021), water heater (2021) and 1 yr old heater! Great location, walkable to all that Ardmore has to offer – Ardmore Train Station (Septa and Amtrak), restaurants, shopping, parks. Steps away from the delicious Carlino’s Market. Award winning Lower Merion School district. High School is in choice zone. Present owner has lovingly maintained this home for over 30yrs. Come see for yourself!
Location
State PA
County Montgomery
Area Lower Merion Twp (10640)
Zoning RESIDENTIAL
Rooms
Other Rooms Living Room, Dining Room, Primary Bedroom, Bedroom 2, Bedroom 3, Bedroom 4, Bedroom 5, Kitchen, Basement, Bathroom 1, Bathroom 2
Basement Unfinished, Sump Pump, Walkout Stairs, Windows
Interior
Interior Features Floor Plan - Traditional, Kitchen - Eat-In, Pantry, Kitchen - Table Space, Built-Ins, Chair Railings, Crown Moldings, Formal/Separate Dining Room, Stall Shower, Tub Shower
Hot Water Natural Gas
Heating Forced Air
Cooling Window Unit(s)
Flooring Hardwood, Carpet, Ceramic Tile
Equipment Dishwasher, Disposal, Oven - Self Cleaning, Oven/Range - Gas, Refrigerator
Fireplace N
Appliance Dishwasher, Disposal, Oven - Self Cleaning, Oven/Range - Gas, Refrigerator
Heat Source Natural Gas
Laundry Basement
Exterior
Garage Spaces 1.0
Fence Partially
Water Access N
Roof Type Shingle
Accessibility None
Total Parking Spaces 1
Garage N
Building
Story 3
Sewer Public Sewer
Water Public
Architectural Style Straight Thru
Level or Stories 3
Additional Building Above Grade, Below Grade
New Construction N
Schools
Middle Schools Welsh Valley
School District Lower Merion
Others
Senior Community No
Tax ID 40-00-16724-003
Ownership Fee Simple
SqFt Source Assessor
Special Listing Condition Standard
Read Less Info
Want to know what your home might be worth? Contact us for a FREE valuation!

Our team is ready to help you sell your home for the highest possible price ASAP

Bought with ADAM B WASHINGTON • Compass RE
GET MORE INFORMATION





