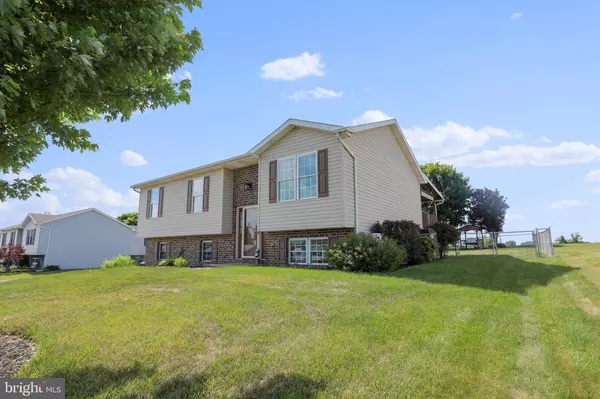For more information regarding the value of a property, please contact us for a free consultation.
Key Details
Sold Price $285,000
Property Type Single Family Home
Sub Type Detached
Listing Status Sold
Purchase Type For Sale
Square Footage 1,508 sqft
Price per Sqft $188
Subdivision Greene Twp
MLS Listing ID PAFL2007840
Sold Date 07/19/22
Style Bi-level
Bedrooms 3
Full Baths 1
Half Baths 1
HOA Y/N N
Abv Grd Liv Area 1,508
Originating Board BRIGHT
Year Built 1998
Annual Tax Amount $2,737
Tax Year 2021
Lot Size 0.340 Acres
Acres 0.34
Property Description
GARAGE ENTHUSIASTS WELCOME! This 3BR/1.5 bath split foyer home is ready for new owners. Situated on a lovely 0.34 acre lot and offering over 1,500 sqft of living space, this home has to be seen to be appreciated. The attached 2 car garage is supplemented by the enormous detached (insulated and heated) 2 bay garage ready for storing the Boat/RV/Truck and makes for an amazing workspace. Upon entry the living room flows seamlessly to the dining room and kitchen boasting stainless steel appliances and custom cabinetry. From the dining area, you have access to the 2-tier covered deck overlooking the farm fields and fenced back yard with large firepit area and huge shed for additional storage. The 3 bedrooms and completely remodeled full bath take up the rest of the upstairs level. Downstairs features a large rec room with propane fireplace, tile half bath/laundry room and access to the oversized 2 car garage with bar top and sink. Don't miss out - Call for your private tour today!
Location
State PA
County Franklin
Area Greene Twp (14509)
Zoning RESIDENTIAL
Rooms
Other Rooms Dining Room, Bedroom 2, Bedroom 3, Kitchen, Family Room, Bedroom 1, Laundry, Bathroom 1, Half Bath
Basement Connecting Stairway, Outside Entrance, Heated, Improved
Main Level Bedrooms 3
Interior
Hot Water Electric
Heating Heat Pump(s)
Cooling Central A/C, Ceiling Fan(s)
Fireplaces Number 1
Fireplace Y
Heat Source Electric, Propane - Owned
Exterior
Parking Features Garage Door Opener, Garage - Front Entry, Garage - Side Entry
Garage Spaces 4.0
Water Access N
Accessibility None
Attached Garage 2
Total Parking Spaces 4
Garage Y
Building
Story 2
Foundation Block
Sewer Public Sewer
Water Well
Architectural Style Bi-level
Level or Stories 2
Additional Building Above Grade
New Construction N
Schools
Middle Schools Faust Junior High School
High Schools Chambersburg Area Senior
School District Chambersburg Area
Others
Senior Community No
Tax ID 09-0C12.-344A-000000
Ownership Fee Simple
SqFt Source Estimated
Acceptable Financing Cash, Conventional, FHA, VA, USDA
Listing Terms Cash, Conventional, FHA, VA, USDA
Financing Cash,Conventional,FHA,VA,USDA
Special Listing Condition Standard
Read Less Info
Want to know what your home might be worth? Contact us for a FREE valuation!

Our team is ready to help you sell your home for the highest possible price ASAP

Bought with Pilar Gildea • Howard Hanna Company-Camp Hill
GET MORE INFORMATION





