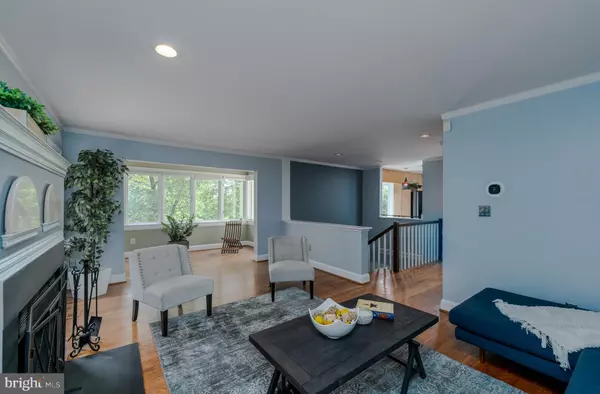For more information regarding the value of a property, please contact us for a free consultation.
Key Details
Sold Price $380,888
Property Type Townhouse
Sub Type End of Row/Townhouse
Listing Status Sold
Purchase Type For Sale
Square Footage 1,810 sqft
Price per Sqft $210
Subdivision Villages At Homeland
MLS Listing ID MDBA2047774
Sold Date 07/05/22
Style Traditional
Bedrooms 4
Full Baths 3
Half Baths 1
HOA Fees $260/mo
HOA Y/N Y
Abv Grd Liv Area 1,810
Originating Board BRIGHT
Year Built 1999
Annual Tax Amount $6,164
Tax Year 2021
Lot Size 3,920 Sqft
Acres 0.09
Property Description
Tucked away within the gated community of the Villages of Homeland, this beautiful corner unit sits on a lush lot just under one tenth of an acre in size . Minutes from downtown, Johns Hopkins Homewood Campus, Notre Dame and Loyola University this location cannot be beat. The home's generously sized interior offers tons of natural light and room to spread out. A gourmet kitchen perfectly sized for any home chef makes entertaining company a breeze. Host overnight guests in your ground level bedroom complete with an on-suite or use the oversized room for extra living/home office space. Four bedrooms, three full baths and one convenient main living area half bath and bonus sunroom provide floor plan flexibility and function. The Villages of Homeland offers a gated and secure clearance entrance in addition to the updated clubhouse, fitness room and community pool for residents and their guests. One car garage with loads of storage space and a one car driveway offer ease for parking. Alongside the home enjoy a carefully curated native plant garden filled with wonderful fruit bearing trees and flowers . The private oversized deck off the living area is the finishing touch on this property. Open House Saturday and Sunday.
Location
State MD
County Baltimore City
Zoning R-5
Rooms
Other Rooms Living Room, Dining Room, Sitting Room, Bedroom 2, Bedroom 3, Bedroom 4, Kitchen, Foyer, Bedroom 1, Laundry, Utility Room, Bathroom 1, Bathroom 2, Bathroom 3, Half Bath
Main Level Bedrooms 1
Interior
Interior Features Built-Ins, Carpet, Ceiling Fan(s), Kitchen - Gourmet, Pantry, Recessed Lighting, Stall Shower, Tub Shower, Upgraded Countertops, Walk-in Closet(s), Window Treatments, Wood Floors
Hot Water Natural Gas
Heating Forced Air
Cooling Central A/C, Ceiling Fan(s)
Flooring Ceramic Tile, Carpet, Hardwood
Fireplaces Number 1
Fireplaces Type Screen, Wood
Equipment Dishwasher, Disposal, Dryer, Exhaust Fan, Oven/Range - Gas, Range Hood, Refrigerator, Water Heater, Washer
Fireplace Y
Appliance Dishwasher, Disposal, Dryer, Exhaust Fan, Oven/Range - Gas, Range Hood, Refrigerator, Water Heater, Washer
Heat Source Natural Gas
Laundry Main Floor
Exterior
Garage Garage - Front Entry
Garage Spaces 2.0
Amenities Available Club House, Common Grounds, Gated Community, Meeting Room, Party Room, Pool - Outdoor, Security
Water Access N
Accessibility None
Attached Garage 1
Total Parking Spaces 2
Garage Y
Building
Lot Description Corner, Front Yard, Landscaping, Rear Yard, Private, SideYard(s)
Story 3
Foundation Slab
Sewer Public Sewer
Water Public
Architectural Style Traditional
Level or Stories 3
Additional Building Above Grade, Below Grade
Structure Type Dry Wall,Masonry
New Construction N
Schools
School District Baltimore City Public Schools
Others
HOA Fee Include All Ground Fee,Pool(s),Recreation Facility,Reserve Funds,Management,Lawn Maintenance
Senior Community No
Tax ID 0327615028 130
Ownership Fee Simple
SqFt Source Estimated
Acceptable Financing Cash, Conventional
Listing Terms Cash, Conventional
Financing Cash,Conventional
Special Listing Condition Standard
Read Less Info
Want to know what your home might be worth? Contact us for a FREE valuation!

Our team is ready to help you sell your home for the highest possible price ASAP

Bought with Tameka R Lyons • Samson Properties
GET MORE INFORMATION





