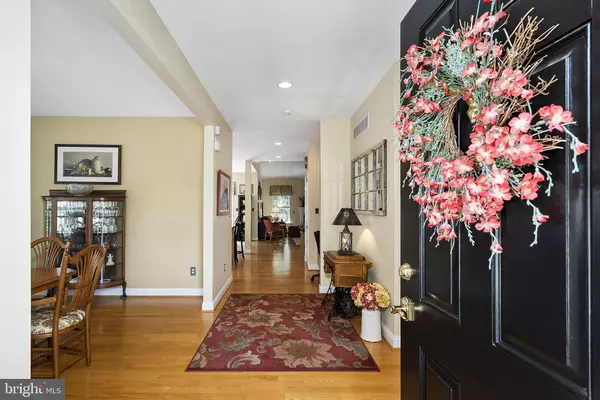For more information regarding the value of a property, please contact us for a free consultation.
Key Details
Sold Price $500,000
Property Type Single Family Home
Sub Type Detached
Listing Status Sold
Purchase Type For Sale
Square Footage 2,850 sqft
Price per Sqft $175
Subdivision Village Of Long Cree
MLS Listing ID DENC2029118
Sold Date 09/20/22
Style Cape Cod
Bedrooms 3
Full Baths 3
Half Baths 1
HOA Fees $179/mo
HOA Y/N Y
Abv Grd Liv Area 2,850
Originating Board BRIGHT
Year Built 2008
Annual Tax Amount $3,830
Tax Year 2021
Lot Size 6,534 Sqft
Acres 0.15
Property Description
Stunning 3 bedroom 3.5 bath home in sought-after community, Village of Long Creek! The open main living features finished in place oak hardwood floors, recessed lighting, fine architectural details, custom tiled bathrooms, and an abundance of natural light. 42" wood cabinetry, granite countertops, stainless steel appliances and an expanded central island with gas stove make the kitchen an ideal work, storage and entertaining space. Sliding doors off the dining area provide access to the rear deck with retractable awning, perfect for indoor/outdoor dining and entertaining. Vaulted ceilings and and a gas fireplace are found in the expanded living room. The primary bedroom and a second bedroom, both with a private bath, are found on the first floor. The loft contains a 17x14 bonus room that includes pull down beds for guests. A Jack and Jill full bath serves the loft and third bedroom. The full basement provides a ton of storage space. With lawn maintenance and snow removal covered and a whole house generator in place, new owner can move right in and enjoy low maintenance living in an ideal location with close proximity to shopping, restaurants, and easy access to I95 north or south!
Location
State DE
County New Castle
Area Newark/Glasgow (30905)
Zoning ST
Rooms
Other Rooms Living Room, Dining Room, Primary Bedroom, Bedroom 2, Bedroom 3, Kitchen, Great Room, Laundry, Loft, Primary Bathroom, Full Bath
Basement Connecting Stairway, Full, Outside Entrance, Sump Pump, Walkout Stairs
Main Level Bedrooms 2
Interior
Interior Features Carpet, Ceiling Fan(s), Entry Level Bedroom, Floor Plan - Open, Kitchen - Gourmet, Kitchen - Island, Primary Bath(s), Recessed Lighting, Upgraded Countertops, Walk-in Closet(s), Wood Floors
Hot Water Electric
Heating Forced Air
Cooling Central A/C
Flooring Carpet, Ceramic Tile, Hardwood
Fireplaces Number 1
Fireplaces Type Gas/Propane
Equipment Built-In Microwave, Cooktop - Down Draft, Dishwasher, Disposal, Dryer, Humidifier, Oven - Double, Oven - Wall, Stainless Steel Appliances, Washer, Water Heater
Fireplace Y
Appliance Built-In Microwave, Cooktop - Down Draft, Dishwasher, Disposal, Dryer, Humidifier, Oven - Double, Oven - Wall, Stainless Steel Appliances, Washer, Water Heater
Heat Source Natural Gas
Exterior
Exterior Feature Deck(s)
Garage Garage - Front Entry, Inside Access
Garage Spaces 4.0
Amenities Available Club House
Water Access N
Roof Type Shingle
Accessibility 36\"+ wide Halls
Porch Deck(s)
Attached Garage 2
Total Parking Spaces 4
Garage Y
Building
Story 1.5
Foundation Concrete Perimeter
Sewer Public Sewer
Water Public
Architectural Style Cape Cod
Level or Stories 1.5
Additional Building Above Grade, Below Grade
New Construction N
Schools
School District Christina
Others
HOA Fee Include Common Area Maintenance,Lawn Maintenance,Recreation Facility,Snow Removal,Trash
Senior Community Yes
Age Restriction 55
Tax ID 11-031.20-033
Ownership Fee Simple
SqFt Source Estimated
Acceptable Financing Cash, Conventional, FHA, VA
Listing Terms Cash, Conventional, FHA, VA
Financing Cash,Conventional,FHA,VA
Special Listing Condition Standard
Read Less Info
Want to know what your home might be worth? Contact us for a FREE valuation!

Our team is ready to help you sell your home for the highest possible price ASAP

Bought with Debbie S Phipps • Empower Real Estate, LLC
GET MORE INFORMATION





