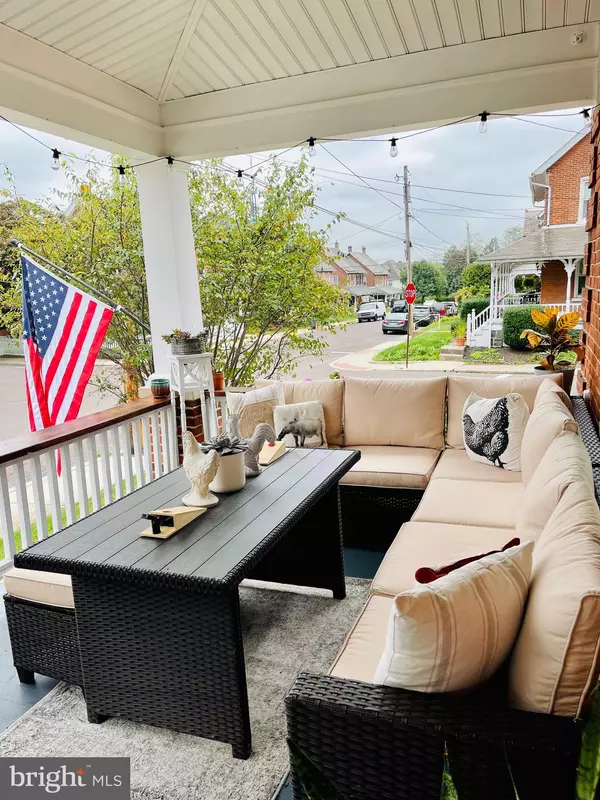For more information regarding the value of a property, please contact us for a free consultation.
Key Details
Sold Price $280,000
Property Type Single Family Home
Sub Type Twin/Semi-Detached
Listing Status Sold
Purchase Type For Sale
Square Footage 1,296 sqft
Price per Sqft $216
Subdivision Highland Terr
MLS Listing ID PABU2009880
Sold Date 01/03/22
Style Colonial,Traditional
Bedrooms 3
Full Baths 1
HOA Y/N N
Abv Grd Liv Area 1,296
Originating Board BRIGHT
Year Built 1910
Annual Tax Amount $3,452
Tax Year 2018
Lot Size 7,560 Sqft
Acres 0.17
Property Description
OPEN HOUSE CANCELLED OFFER ACCEPTED! If you want a piece of history, this is it! Gorgeous, beautifully maintained Victorian featuring original wood work, knobs, stained glass and fixtures. Seller spent time refinishing hardware to keep the properties unique charm. Enter through the beautiful wrapped porch that is larger than most on the block into hand carved woodwork, hardwood flooring, replaced windows, natural gas heat, newer roof and updated mechanics. Upstairs you'll find three generously sized bedrooms, full bath and a third floor access to the unfinished attic. The attic has potential to become its own multi-room space, bathroom or/and add bedrooms to complete a larger property for more space. The basement offers a large open plan with a separate room for a creative mind and laundry. Call for your private showing!
Location
State PA
County Bucks
Area Perkasie Boro (10133)
Zoning R3
Rooms
Other Rooms Living Room, Dining Room, Primary Bedroom, Kitchen, Attic
Basement Full, Unfinished, Outside Entrance
Interior
Interior Features Kitchen - Eat-In
Hot Water Natural Gas
Heating Hot Water
Cooling Wall Unit
Flooring Wood, Tile/Brick
Equipment Built-In Range, Oven - Self Cleaning, Dishwasher, Disposal
Fireplace N
Window Features Replacement
Appliance Built-In Range, Oven - Self Cleaning, Dishwasher, Disposal
Heat Source Natural Gas
Laundry Basement
Exterior
Exterior Feature Deck(s), Porch(es)
Parking Features Garage - Rear Entry
Garage Spaces 1.0
Water Access N
Roof Type Pitched,Slate
Accessibility None
Porch Deck(s), Porch(es)
Total Parking Spaces 1
Garage Y
Building
Lot Description Corner, Front Yard, Rear Yard, SideYard(s)
Story 3
Foundation Block
Sewer Public Sewer
Water Public
Architectural Style Colonial, Traditional
Level or Stories 3
Additional Building Above Grade
New Construction N
Schools
High Schools Pennridge
School District Pennridge
Others
Senior Community No
Tax ID 33-005-603
Ownership Fee Simple
SqFt Source Estimated
Acceptable Financing Conventional, VA, FHA 203(b), USDA
Listing Terms Conventional, VA, FHA 203(b), USDA
Financing Conventional,VA,FHA 203(b),USDA
Special Listing Condition Standard
Read Less Info
Want to know what your home might be worth? Contact us for a FREE valuation!

Our team is ready to help you sell your home for the highest possible price ASAP

Bought with Laura J Dau • EXP Realty, LLC
GET MORE INFORMATION





