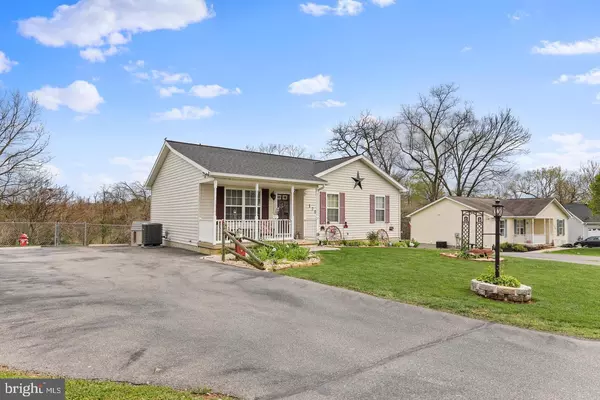For more information regarding the value of a property, please contact us for a free consultation.
Key Details
Sold Price $225,000
Property Type Single Family Home
Sub Type Detached
Listing Status Sold
Purchase Type For Sale
Square Footage 1,608 sqft
Price per Sqft $139
Subdivision Seneca Village
MLS Listing ID WVBE2000096
Sold Date 07/28/21
Style Ranch/Rambler
Bedrooms 3
Full Baths 2
HOA Fees $25/ann
HOA Y/N Y
Abv Grd Liv Area 1,008
Originating Board BRIGHT
Year Built 2004
Annual Tax Amount $925
Tax Year 2020
Lot Size 10,454 Sqft
Acres 0.24
Property Description
Welcome home! This Ranch home has so much to offer at this price. 3 bedrooms and 2 full baths on the main level. The master currently has a king size bed. Large (covered & screened) rear deck off the kitchen that overlooks the back yard. Full (mostly finished) basement with a large family room, a storage room that could be finished and used as a 4th bedroom, and a rear door that walks out to a rear patio area under the deck. But it doesn't stop there. This home also offers a fully fenced rear yard, a huge workshop w/ electric, an additional covered parking spot (next to the workshop) currently being used for a trailer and 2 driveways (one on each side of the house). One driveway is primarily for parking and the 2nd one is to access the back yard and shop. And still there's more...a brand new roof was put on in 2019, brand new water heater in 2019 and a brand new HVAC system installed in 2018. Don't miss out on this opportunity to get so much for so little. Call for your private tour today!
Location
State WV
County Berkeley
Zoning 101
Rooms
Other Rooms Living Room, Dining Room, Primary Bedroom, Bedroom 2, Bedroom 3, Kitchen, Family Room, Den, Laundry, Primary Bathroom, Full Bath
Basement Full
Main Level Bedrooms 3
Interior
Interior Features Carpet, Ceiling Fan(s), Combination Kitchen/Dining, Family Room Off Kitchen, Floor Plan - Traditional, Kitchen - Eat-In, Kitchen - Table Space, Primary Bath(s), Recessed Lighting, Water Treat System, Window Treatments
Hot Water Electric
Heating Heat Pump(s)
Cooling Central A/C, Ceiling Fan(s)
Flooring Carpet, Vinyl
Equipment Built-In Microwave, Oven/Range - Electric, Refrigerator, Icemaker, Dishwasher, Disposal, Washer, Dryer, Exhaust Fan, Water Heater, Water Conditioner - Owned
Window Features Double Pane,Insulated
Appliance Built-In Microwave, Oven/Range - Electric, Refrigerator, Icemaker, Dishwasher, Disposal, Washer, Dryer, Exhaust Fan, Water Heater, Water Conditioner - Owned
Heat Source Electric
Laundry Lower Floor
Exterior
Exterior Feature Deck(s), Enclosed, Screened
Garage Spaces 8.0
Fence Chain Link, Rear
Water Access N
View Garden/Lawn, Street
Roof Type Architectural Shingle
Street Surface Paved,Black Top
Accessibility None
Porch Deck(s), Enclosed, Screened
Total Parking Spaces 8
Garage N
Building
Lot Description Front Yard, Rear Yard, Sloping
Story 2
Foundation Concrete Perimeter, Passive Radon Mitigation
Sewer Public Sewer
Water Public
Architectural Style Ranch/Rambler
Level or Stories 2
Additional Building Above Grade, Below Grade
Structure Type Dry Wall
New Construction N
Schools
School District Berkeley County Schools
Others
Pets Allowed Y
Senior Community No
Tax ID 0422N004100000000
Ownership Fee Simple
SqFt Source Estimated
Security Features Electric Alarm,Smoke Detector
Acceptable Financing Conventional, FHA, USDA, VA, Cash
Horse Property N
Listing Terms Conventional, FHA, USDA, VA, Cash
Financing Conventional,FHA,USDA,VA,Cash
Special Listing Condition Standard
Pets Allowed Cats OK, Dogs OK
Read Less Info
Want to know what your home might be worth? Contact us for a FREE valuation!

Our team is ready to help you sell your home for the highest possible price ASAP

Bought with Tammy Hess • Century 21 Modern Realty Results
GET MORE INFORMATION





