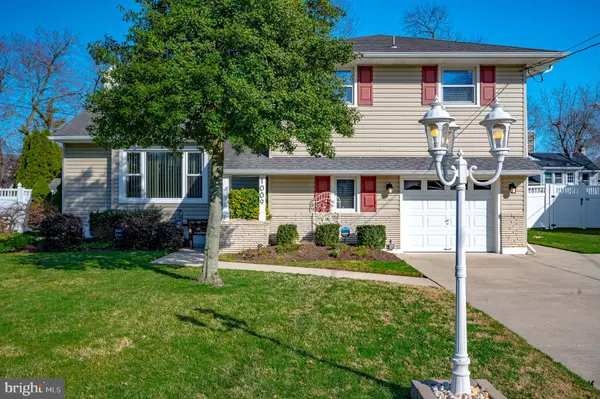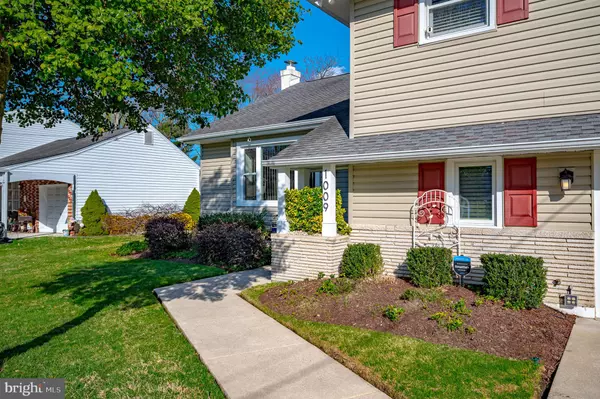For more information regarding the value of a property, please contact us for a free consultation.
Key Details
Sold Price $365,000
Property Type Single Family Home
Sub Type Detached
Listing Status Sold
Purchase Type For Sale
Square Footage 1,782 sqft
Price per Sqft $204
Subdivision Kingston
MLS Listing ID NJCD2022088
Sold Date 05/27/22
Style Split Level
Bedrooms 3
Full Baths 1
Half Baths 1
HOA Y/N N
Abv Grd Liv Area 1,782
Originating Board BRIGHT
Year Built 1960
Annual Tax Amount $7,824
Tax Year 2021
Lot Size 8,712 Sqft
Acres 0.2
Lot Dimensions 115.00 x 75.00
Property Description
Welcome home to 1009 Abington Rd, a beautifully maintained 3-bedroom, 1.5-bath split-level home located in the desirable Kingston development of Cherry Hill. As soon as you walk up to the home it's obvious that this property has been well maintained and offers all the charm any homeowner would want. From the moment you step into the foyer you will notice two bright neutral living areas. Straight ahead, is a cozier family living area perfect for entertaining and family gatherings. To the left, up a few steps an open formal living room that is both warm and inviting, highlighted by an oversized bay window allowing plenty of natural light to shine through. Flowing naturally off the formal living room, is a full-sized dining room which leads you into the spacious eat-in kitchen. Doors off the kitchen open to your private deck with trex decking and backyard area, ideal for hanging out and BBQing on built in gas grill.Down the hall, separate from the living area you will find three nice sized bedrooms with ample closet space and a spa-like bathroom. Travel downstairs to the fully finished basement that is set up to be both practical and enjoyable. Practical in that it has a separate laundry area and a cement crawl space that provides plenty of storage. Enjoyable in that it has been fully finished for additional living space, perfect for relaxing and/or entertaining. . Conveniently located close to all major highways, schools, shopping, dining and recreation. Schedule your appointment today before it's too late!
Location
State NJ
County Camden
Area Cherry Hill Twp (20409)
Zoning RES
Rooms
Other Rooms Living Room, Dining Room, Primary Bedroom, Bedroom 2, Kitchen, Family Room, Bedroom 1, Other, Attic
Basement Partial, Fully Finished
Interior
Interior Features Breakfast Area, Carpet, Dining Area, Floor Plan - Traditional, Kitchen - Eat-In, Wood Floors
Hot Water Natural Gas
Heating Forced Air
Cooling Central A/C
Flooring Wood, Fully Carpeted, Tile/Brick
Equipment Energy Efficient Appliances, Washer, Dryer
Fireplace N
Appliance Energy Efficient Appliances, Washer, Dryer
Heat Source Natural Gas
Exterior
Exterior Feature Patio(s), Deck(s)
Garage Other
Garage Spaces 2.0
Fence Other
Water Access N
Roof Type Shingle
Accessibility None
Porch Patio(s), Deck(s)
Attached Garage 1
Total Parking Spaces 2
Garage Y
Building
Story 2
Foundation Block
Sewer Public Sewer
Water Public
Architectural Style Split Level
Level or Stories 2
Additional Building Above Grade, Below Grade
New Construction N
Schools
Elementary Schools Kingston E.S.
Middle Schools Carusi
High Schools Cherry Hill High - West
School District Cherry Hill Township Public Schools
Others
Senior Community No
Tax ID 9-00341 04-00016
Ownership Fee Simple
SqFt Source Estimated
Acceptable Financing Negotiable
Listing Terms Negotiable
Financing Negotiable
Special Listing Condition Standard
Read Less Info
Want to know what your home might be worth? Contact us for a FREE valuation!

Our team is ready to help you sell your home for the highest possible price ASAP

Bought with Qiao Shen • Realty Mark Advantage
GET MORE INFORMATION





