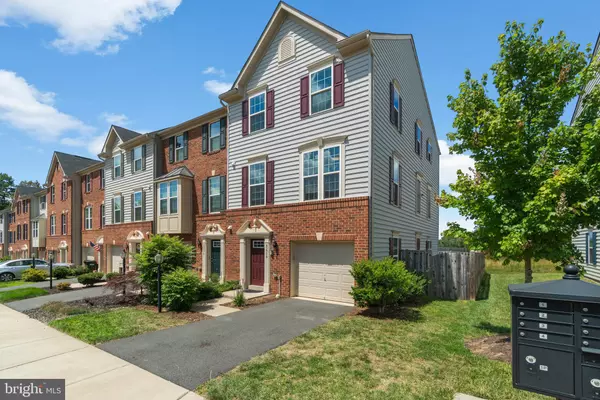For more information regarding the value of a property, please contact us for a free consultation.
Key Details
Sold Price $550,000
Property Type Townhouse
Sub Type End of Row/Townhouse
Listing Status Sold
Purchase Type For Sale
Square Footage 2,320 sqft
Price per Sqft $237
Subdivision Autumn Oaks
MLS Listing ID VALO2000942
Sold Date 08/09/21
Style Other
Bedrooms 3
Full Baths 2
Half Baths 2
HOA Fees $94/mo
HOA Y/N Y
Abv Grd Liv Area 2,320
Originating Board BRIGHT
Year Built 2014
Annual Tax Amount $4,801
Tax Year 2021
Lot Size 2,178 Sqft
Acres 0.05
Property Description
Agents Please Submit Offers by 7:00 pm 7/12. RARE STUNNING END HOME! Meticulously maintained home in like-new condition. Sunny 3 Bedroom with 2 Full and 2 Half baths is neutral and bright throughout with abundant windows including extra side windows. Three spacious levels include main level with GOURMET KITCHEN featuring Maple Espresso cabinetry, GAS COOKING, beautiful granite tops and Stainless Steel Appliances. Kitchen is open to Dining area with built in Hutch/Butler's Pantry and sliding glass doors to spacious 16x10' Deck. Upstairs you'll find the HUGE OWNER'S SUITE with walk -in closet and luxurious ensuite bath featuring double vanity, a large soaking tub and oversized separate shower. Additional Guest Rooms, large hall bath and Separate Laundry Room with Utility Sink round out the bedroom level. The lower level includes a custom tiled foyer, powder room, utility room, and MASSIVE, 21'x19' LIGHT-FILLED REC ROOM with surround sound and french patio doors to the HUGE FENCED BACKYARD. Gardener's will love the backyard that includes the additional space of the side yard, raised planting beds, rain barrel & compost system and rear gate. THE LOCATION IN THE COMMUNITY IS EXCEPTIONAL . SUPER PRIVATE LOT - ONE OF THE ONLY UNITS THAT BACKS TO COMPLETE OPEN SPACE. Easy walk out the back yard to the W & OD bike trail. AUTUMN OAKS IS AN INCREDIBLE COMMUTER LOCATION less than 1 mile to Route 28, just 5 minutes to the New Innovation Metro Center and an easy bike ride to Reston's and Herndon. The community is private and tucked away and features a manicured entrance and community park.
Location
State VA
County Loudoun
Zoning 04
Direction West
Interior
Interior Features Breakfast Area, Built-Ins, Butlers Pantry, Carpet, Combination Kitchen/Dining, Dining Area, Family Room Off Kitchen, Floor Plan - Open, Kitchen - Country, Kitchen - Gourmet, Kitchen - Island, Kitchen - Table Space, Pantry, Recessed Lighting, Stall Shower, Tub Shower, Upgraded Countertops, Walk-in Closet(s), Wet/Dry Bar, Window Treatments
Hot Water Natural Gas
Heating Central
Cooling Central A/C
Flooring Ceramic Tile, Carpet, Vinyl
Equipment Built-In Microwave, Dishwasher, Disposal, Dryer, Energy Efficient Appliances, ENERGY STAR Refrigerator, ENERGY STAR Dishwasher, Microwave, Oven - Self Cleaning, Oven/Range - Gas, Refrigerator, Stainless Steel Appliances, Washer
Fireplace N
Window Features Double Pane,ENERGY STAR Qualified,Energy Efficient,Low-E,Screens,Vinyl Clad
Appliance Built-In Microwave, Dishwasher, Disposal, Dryer, Energy Efficient Appliances, ENERGY STAR Refrigerator, ENERGY STAR Dishwasher, Microwave, Oven - Self Cleaning, Oven/Range - Gas, Refrigerator, Stainless Steel Appliances, Washer
Heat Source Natural Gas
Laundry Dryer In Unit, Has Laundry, Upper Floor, Washer In Unit
Exterior
Exterior Feature Deck(s)
Parking Features Garage - Front Entry
Garage Spaces 2.0
Fence Privacy, Rear, Wood
Utilities Available Cable TV, Natural Gas Available, Phone
Amenities Available Tot Lots/Playground
Water Access N
View Scenic Vista
Roof Type Asphalt,Shingle
Accessibility None
Porch Deck(s)
Attached Garage 1
Total Parking Spaces 2
Garage Y
Building
Lot Description Backs - Open Common Area, Front Yard, Landscaping, Level, No Thru Street, Private, Rear Yard, SideYard(s)
Story 3
Foundation Slab
Sewer Public Sewer
Water Public
Architectural Style Other
Level or Stories 3
Additional Building Above Grade, Below Grade
Structure Type 9'+ Ceilings,Dry Wall
New Construction N
Schools
Elementary Schools Forest Grove
Middle Schools Sterling
High Schools Park View
School District Loudoun County Public Schools
Others
Pets Allowed Y
HOA Fee Include Common Area Maintenance,Snow Removal,Trash
Senior Community No
Tax ID 034407434000
Ownership Fee Simple
SqFt Source Assessor
Security Features Intercom,Exterior Cameras,Smoke Detector
Acceptable Financing Cash, Conventional, FHA, VA
Horse Property N
Listing Terms Cash, Conventional, FHA, VA
Financing Cash,Conventional,FHA,VA
Special Listing Condition Standard
Pets Allowed No Pet Restrictions
Read Less Info
Want to know what your home might be worth? Contact us for a FREE valuation!

Our team is ready to help you sell your home for the highest possible price ASAP

Bought with Belle D Tunstall • EXP Realty, LLC
GET MORE INFORMATION





