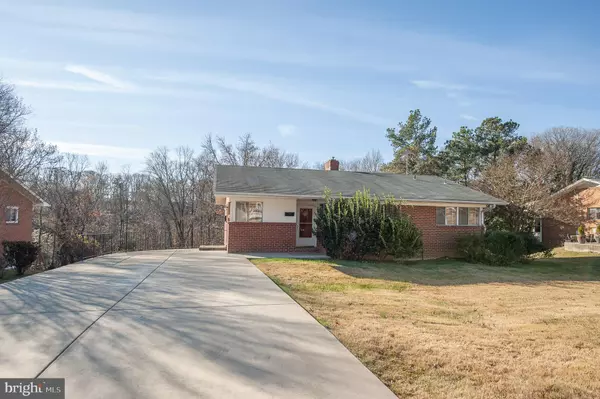For more information regarding the value of a property, please contact us for a free consultation.
Key Details
Sold Price $521,000
Property Type Single Family Home
Sub Type Detached
Listing Status Sold
Purchase Type For Sale
Square Footage 1,948 sqft
Price per Sqft $267
Subdivision Ridge View Estates
MLS Listing ID VAFX1169010
Sold Date 01/08/21
Style Raised Ranch/Rambler
Bedrooms 4
Full Baths 2
Half Baths 1
HOA Y/N N
Abv Grd Liv Area 1,299
Originating Board BRIGHT
Year Built 1959
Annual Tax Amount $5,166
Tax Year 2020
Lot Size 0.312 Acres
Acres 0.31
Property Description
Welcome to 4209 Duvawn Street, a 4-bedroom plus den all brick rambler on a 1/3 acre lot backing to wooded parkland in Alexandria's desirable Ridge View. With your vision, imagination and your favorite contractor, you'll build equity quickly and own a showplace! on a quiet street, this home is super-close to everything. It's got the best lot in the neighborhood and a driveway large enough for 6 cars. Walls of windows on both levels make this home light, bright and cheery, with a spectacular view of wooded parkland. There are original hardwood floors in the bedrooms and under the carpet throughout first floor. There's an inviting fireplace in the living room and the lower level has a rec room, the 4th bedroom, a den, a large laundry/storage room, and walks out to the rear grounds. Located only minutes to two Metro stops and all commuter routes, Old Town Alexandria, and the Hoffman, Kingstowne and Springfield Town Centers.
Location
State VA
County Fairfax
Zoning 130
Rooms
Other Rooms Living Room, Primary Bedroom, Bedroom 2, Bedroom 3, Bedroom 4, Kitchen, Den, Recreation Room, Primary Bathroom
Basement Full, Walkout Level
Main Level Bedrooms 3
Interior
Interior Features Kitchen - Eat-In, Primary Bath(s), Tub Shower, Wood Floors
Hot Water Natural Gas
Heating Forced Air
Cooling Central A/C
Fireplaces Number 1
Equipment Dryer, Washer, Cooktop, Dishwasher, Disposal, Refrigerator, Oven - Wall
Fireplace Y
Appliance Dryer, Washer, Cooktop, Dishwasher, Disposal, Refrigerator, Oven - Wall
Heat Source Natural Gas
Exterior
Exterior Feature Deck(s)
Garage Spaces 6.0
Water Access N
Accessibility None
Porch Deck(s)
Total Parking Spaces 6
Garage N
Building
Story 2
Sewer Public Sewer
Water Public
Architectural Style Raised Ranch/Rambler
Level or Stories 2
Additional Building Above Grade, Below Grade
New Construction N
Schools
Elementary Schools Clermont
Middle Schools Twain
High Schools Edison
School District Fairfax County Public Schools
Others
Senior Community No
Tax ID 0823 10D 0025
Ownership Fee Simple
SqFt Source Assessor
Special Listing Condition Standard
Read Less Info
Want to know what your home might be worth? Contact us for a FREE valuation!

Our team is ready to help you sell your home for the highest possible price ASAP

Bought with Rhonda M Perry • Samson Properties
GET MORE INFORMATION





