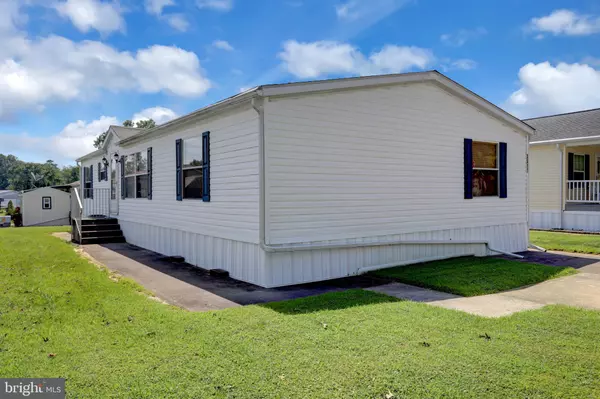For more information regarding the value of a property, please contact us for a free consultation.
Key Details
Sold Price $50,400
Property Type Manufactured Home
Sub Type Manufactured
Listing Status Sold
Purchase Type For Sale
Subdivision Williams Estates
MLS Listing ID MDBC501796
Sold Date 10/14/20
Style Ranch/Rambler,Traditional
Bedrooms 3
Full Baths 2
Half Baths 1
HOA Y/N N
Originating Board BRIGHT
Year Built 2002
Tax Year 2007
Property Description
Come check out this VERY LARGE double-wide mobile home in highly sought-after Williams Estates-Peppermint Woods. Enter through the front door of the home and lay eyes on the cathedral ceilings and wood burning, stone-hearth fireplace. From there, enter into your oversized eat-in kitchen that's perfect for hosting family gatherings or friends. The home has 3 large bedrooms and 2.5 bathrooms, including a master en-suite with jetted tub and separate shower. Move in and relax knowing that the HVAC has been serviced multiple times per year under a service plan and that the current owners have lived in the home lightly! Easy to show, request to view today and make it yours tomorrow!!!
Location
State MD
County Baltimore
Zoning RESIDENTIAL
Rooms
Other Rooms Living Room, Primary Bedroom, Bedroom 2, Bedroom 3, Kitchen, Foyer, Laundry
Main Level Bedrooms 3
Interior
Interior Features Kitchen - Eat-In, Primary Bath(s), Entry Level Bedroom, Window Treatments, Chair Railings, Floor Plan - Traditional
Hot Water Electric
Heating Forced Air
Cooling Central A/C, Ceiling Fan(s)
Fireplaces Number 1
Fireplaces Type Mantel(s), Screen, Wood
Equipment Washer/Dryer Hookups Only, Dishwasher, Exhaust Fan, Dryer, Oven/Range - Gas, Refrigerator, Icemaker, Washer
Fireplace Y
Appliance Washer/Dryer Hookups Only, Dishwasher, Exhaust Fan, Dryer, Oven/Range - Gas, Refrigerator, Icemaker, Washer
Heat Source Other, Propane - Leased, Wood
Laundry Main Floor
Exterior
Exterior Feature Deck(s), Porch(es)
Garage Spaces 2.0
Utilities Available Cable TV, Phone Connected, Other
Water Access N
Accessibility None
Porch Deck(s), Porch(es)
Total Parking Spaces 2
Garage N
Building
Story 1
Sewer Public Sewer
Water Public
Architectural Style Ranch/Rambler, Traditional
Level or Stories 1
Additional Building Above Grade
New Construction N
Schools
School District Baltimore County Public Schools
Others
Senior Community No
Tax ID 04151502204220
Ownership Ground Rent
SqFt Source Estimated
Acceptable Financing Other
Horse Property N
Listing Terms Other
Financing Other
Special Listing Condition Standard
Read Less Info
Want to know what your home might be worth? Contact us for a FREE valuation!

Our team is ready to help you sell your home for the highest possible price ASAP

Bought with VALERIE J SIMPSON • EXIT Preferred Realty, LLC
GET MORE INFORMATION





