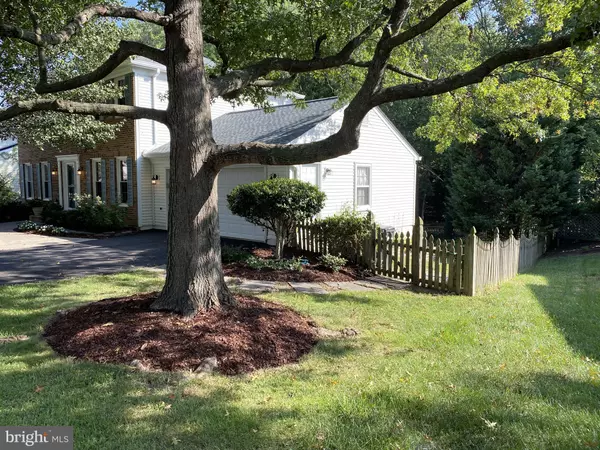For more information regarding the value of a property, please contact us for a free consultation.
Key Details
Sold Price $762,500
Property Type Single Family Home
Sub Type Detached
Listing Status Sold
Purchase Type For Sale
Square Footage 2,470 sqft
Price per Sqft $308
Subdivision Lakewood Hills
MLS Listing ID VAFX2020602
Sold Date 11/08/21
Style Colonial
Bedrooms 4
Full Baths 2
Half Baths 1
HOA Fees $10/ann
HOA Y/N Y
Abv Grd Liv Area 1,976
Originating Board BRIGHT
Year Built 1979
Annual Tax Amount $7,670
Tax Year 2021
Lot Size 9,142 Sqft
Acres 0.21
Property Description
Your Search is OVER! Almost 3000sf! Large Fully Updated Brick Colonial on Premium LOT! Meticulous Military Family has Spent Over $127,000 in Up-Grades! To include: All 3 Baths have been Updated and Shine! Gourmet Kitchen, Appliances, Newer Windows with warranty, Roof, Gutter guards (2019), High End hot water heater 2018, Deck Flooring, LED Lighting, Stone Walkway, New Driveway and Landscaping just finished. Walk-out Basement just Finished and includes a Big Cedar Closet and TONS of Storage! Home Painted Inside AND Out! Extra Insulation was added to the Roof & attic fan. Per the owner the highest Electric Bill last summer was $179!!! The High Efficiency Pellet Stove in the Family room can Heat the TOP 2 FLOORS! Not Only has the home been Fully Updated it sits on one of the BEST & LARGEST Lots in the community! $20,000 Premium Lot with HUGE, Flat, Fully Fenced in Rear Yard that connects to the Green Space (see gate in rear left). Neighbor kids have built many stick forts in this Wooded common area, OVER 3 Miles of Paved Trails Thru out the Community that lead to Shopping and great Fishing at the Lake! Home Needs Nothing!! Feeds into West Springfield Pyramid!!! If you see only ONE home...THIS is IT! We will follow CDC and local guidelines. Please wear masks and remove shoes. *************OPEN HOUSE SUNDAY October 3rd, 1-4PM************************
Location
State VA
County Fairfax
Zoning 131
Rooms
Other Rooms Living Room, Dining Room, Kitchen, Family Room, Foyer, Breakfast Room, Great Room, Storage Room
Basement Daylight, Full, Outside Entrance, Heated, Improved, Interior Access, Rear Entrance, Walkout Level
Interior
Interior Features Attic/House Fan, Breakfast Area, Ceiling Fan(s), Chair Railings, Crown Moldings, Family Room Off Kitchen, Floor Plan - Open, Kitchen - Gourmet, Kitchen - Table Space, Laundry Chute, Recessed Lighting, Upgraded Countertops, Walk-in Closet(s), Stove - Wood
Hot Water Natural Gas
Heating Heat Pump(s)
Cooling Central A/C
Fireplaces Number 1
Fireplaces Type Other
Equipment Built-In Microwave, Dishwasher, Disposal, Icemaker, Microwave, Refrigerator, Stove
Fireplace Y
Window Features Double Hung,Vinyl Clad
Appliance Built-In Microwave, Dishwasher, Disposal, Icemaker, Microwave, Refrigerator, Stove
Heat Source Natural Gas
Laundry Lower Floor
Exterior
Parking Features Additional Storage Area, Garage - Front Entry, Garage Door Opener, Oversized
Garage Spaces 6.0
Fence Rear, Fully, Wood
Water Access N
View Trees/Woods
Accessibility Other
Attached Garage 2
Total Parking Spaces 6
Garage Y
Building
Lot Description Backs - Open Common Area, Backs to Trees, Landscaping, Level, Premium, Private, Rear Yard, Trees/Wooded
Story 3
Foundation Slab, Concrete Perimeter
Sewer Public Sewer
Water Public
Architectural Style Colonial
Level or Stories 3
Additional Building Above Grade, Below Grade
New Construction N
Schools
School District Fairfax County Public Schools
Others
Senior Community No
Tax ID 0972 03 0511
Ownership Fee Simple
SqFt Source Assessor
Special Listing Condition Standard
Read Less Info
Want to know what your home might be worth? Contact us for a FREE valuation!

Our team is ready to help you sell your home for the highest possible price ASAP

Bought with Kurt A Duty • KW Metro Center
GET MORE INFORMATION





