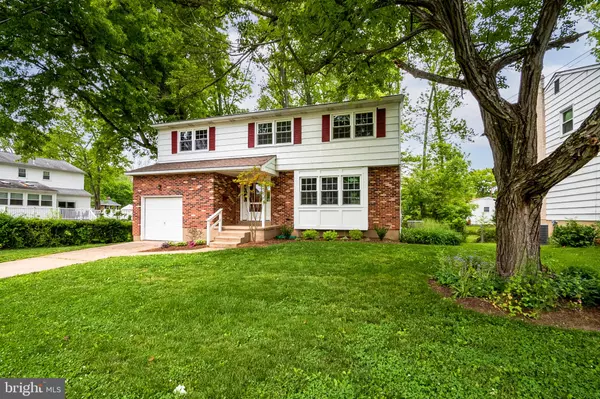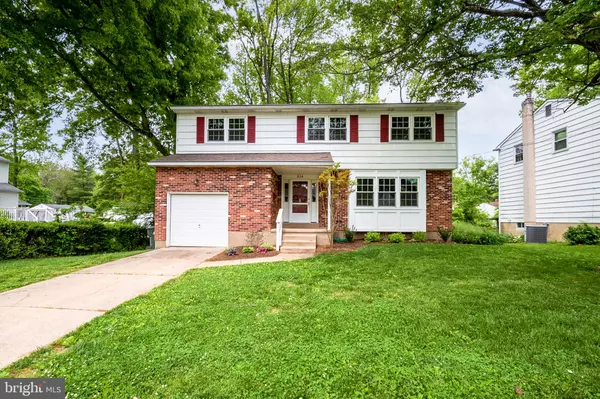For more information regarding the value of a property, please contact us for a free consultation.
Key Details
Sold Price $312,000
Property Type Single Family Home
Sub Type Detached
Listing Status Sold
Purchase Type For Sale
Square Footage 2,429 sqft
Price per Sqft $128
Subdivision Cherry Hill
MLS Listing ID DENC526454
Sold Date 07/07/21
Style Colonial
Bedrooms 4
Full Baths 2
Half Baths 1
HOA Y/N N
Abv Grd Liv Area 2,200
Originating Board BRIGHT
Year Built 1968
Annual Tax Amount $3,078
Tax Year 2020
Lot Size 7,841 Sqft
Acres 0.18
Lot Dimensions 70.00 x 115.00
Property Description
Looking for the convenience of West Newark living? Located at Barksdale Rd and Casho Mill Rd, Cherry Hill is a popular community that is an easy drive from downtown Newark, I-95, and the Kirkwood Highway. 924 Aster Avenue is a well-built two-story colonial in need of some TLC that has been priced accordingly. Traditional design with spacious rooms makes this a desirable home. While the house does need some TLC, quite a few updates have been completed. For instance, the entire home has been professionally painted recently, all interior doors have been replaced with new six panel doors, and the kitchen and second level hall lights replaced. Entering the house, the foyer will take you straightaway to the kitchen, upstairs to the second level, or laterally to the living and dining rooms. All main level rooms save the kitchen have hardwood floors. The living and dining rooms can be a more formal area to entertain, while the kitchen, family room and finished basement an informal daily gathering place. The powder room was remodeled in 2015 and can be accessed with the garage from the family room. The garage has a bump out with a work bench and room for storage. The family room has a brick fireplace, and the French doors lead to the back deck. The second level is the private area that includes a master bedroom with walk-in closet and master bath, a main bath, plus three roomy bedrooms with plenty of closet space. The second floor has hardwood floors as well. The master bathroom was remodeled in 2017 and the main bath remodeled in 2015. Other updates include replacement windows, updated garage door, hot water heater, heater (2017), and air conditioner (2015). Electrical inspections have been done in 2007 and 2016. Some parts of the house need a little love, but there have been a lot of updates that make this home a solid investment, especially for the savvy do-it-yourselfer. Put 924 Aster Avenue on your tour schedule and check it out!
Location
State DE
County New Castle
Area Newark/Glasgow (30905)
Zoning 18RD
Rooms
Other Rooms Living Room, Dining Room, Primary Bedroom, Bedroom 2, Bedroom 3, Bedroom 4, Kitchen, Family Room, Basement, Foyer, Primary Bathroom, Full Bath, Half Bath
Basement Partially Finished
Interior
Hot Water Natural Gas
Heating Forced Air
Cooling Central A/C
Flooring Hardwood
Fireplaces Number 1
Fireplaces Type Brick, Screen
Equipment Dishwasher, Dryer - Electric, Oven/Range - Gas, Range Hood, Refrigerator, Washer, Water Heater
Fireplace Y
Window Features Replacement
Appliance Dishwasher, Dryer - Electric, Oven/Range - Gas, Range Hood, Refrigerator, Washer, Water Heater
Heat Source Natural Gas
Laundry Basement
Exterior
Parking Features Garage - Front Entry, Inside Access, Additional Storage Area
Garage Spaces 3.0
Fence Chain Link
Utilities Available Cable TV
Water Access N
Accessibility None
Attached Garage 1
Total Parking Spaces 3
Garage Y
Building
Story 2
Foundation Block
Sewer Public Sewer
Water Public
Architectural Style Colonial
Level or Stories 2
Additional Building Above Grade, Below Grade
New Construction N
Schools
School District Christina
Others
Senior Community No
Tax ID 18-018.00-085
Ownership Fee Simple
SqFt Source Assessor
Acceptable Financing Cash, Conventional
Listing Terms Cash, Conventional
Financing Cash,Conventional
Special Listing Condition Standard
Read Less Info
Want to know what your home might be worth? Contact us for a FREE valuation!

Our team is ready to help you sell your home for the highest possible price ASAP

Bought with William Sahler Applegate • BHHS Fox & Roach-Concord
GET MORE INFORMATION





