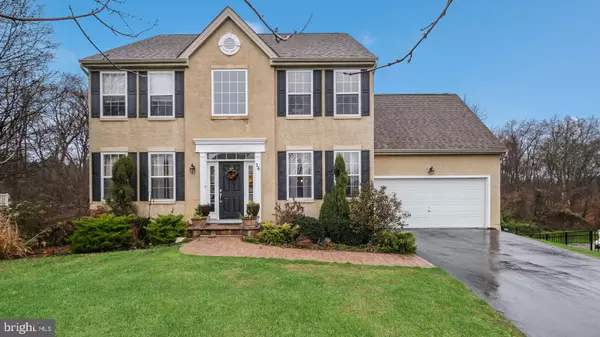For more information regarding the value of a property, please contact us for a free consultation.
Key Details
Sold Price $420,000
Property Type Single Family Home
Sub Type Detached
Listing Status Sold
Purchase Type For Sale
Square Footage 3,142 sqft
Price per Sqft $133
Subdivision Deer Crossing
MLS Listing ID PADE536344
Sold Date 05/21/21
Style Colonial
Bedrooms 4
Full Baths 2
Half Baths 2
HOA Fees $41/ann
HOA Y/N Y
Abv Grd Liv Area 3,142
Originating Board BRIGHT
Year Built 2008
Annual Tax Amount $10,329
Tax Year 2021
Lot Size 0.260 Acres
Acres 0.26
Lot Dimensions 0.00 x 0.00
Property Description
Welcome to this Boothwyn , beauty! This exceptional 12 year young, 4 bed, 2.2 bath colonial in reputable Deer Crossing! Sitting on over a .25 acre and at 3142 square feet, there is enormous room for entertaining everyone. This gorgeous home features a Two Story Foyer Entry, Formal Living Room that includes a beautiful fireplace for those cold evenings, Formal Dining Room, spacious, open kitchen, breakfast room that leads into the inviting, family room. Enjoy entertaining on the main level indoors OR open your sliders to the nice sized deck, to enjoy the private view! The main level has a partial bath, laundry and inside garage access. The upper level includes the 2nd master bedroom with enormous, walk-In closet & en-suite. There are three generously sized bedrooms & full hall updated bath. There is still more, folks! The lower level, expanded full finished ,walk-Out Basement, including a wet bar, partial bath & sliders to custom Patio & wooded, private back yard! This property is a must see, now! This amazing home also offers a private driveway, 2 Car Garage, wooded back lot, timber tech deck, with steps leading to the back lot. Upgraded Electric, marble tile, granite, stainless steel appliances, paver patio & Walkway. Schedule your appointment today, as this one is sure to move quickly.
Location
State PA
County Delaware
Area Upper Chichester Twp (10409)
Zoning RESIDENTIAL
Rooms
Basement Fully Finished, Outside Entrance, Full
Interior
Hot Water Natural Gas
Heating Central, Forced Air
Cooling Central A/C
Fireplaces Number 1
Heat Source Natural Gas
Exterior
Parking Features Garage Door Opener, Inside Access
Garage Spaces 2.0
Water Access N
Roof Type Pitched,Shingle
Accessibility None
Attached Garage 2
Total Parking Spaces 2
Garage Y
Building
Story 3
Sewer Public Sewer
Water Public
Architectural Style Colonial
Level or Stories 3
Additional Building Above Grade, Below Grade
New Construction N
Schools
Elementary Schools Boothwyn
Middle Schools Chichester
High Schools Chichester
School District Chichester
Others
Senior Community No
Tax ID 09-00-02827-07
Ownership Fee Simple
SqFt Source Assessor
Special Listing Condition Standard
Read Less Info
Want to know what your home might be worth? Contact us for a FREE valuation!

Our team is ready to help you sell your home for the highest possible price ASAP

Bought with George H Chavanne • Long & Foster Real Estate, Inc.
GET MORE INFORMATION





