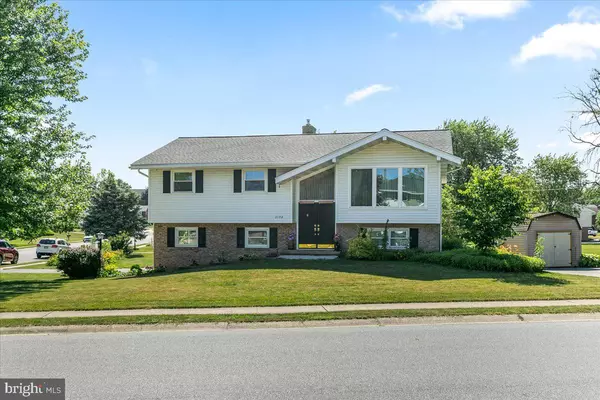For more information regarding the value of a property, please contact us for a free consultation.
Key Details
Sold Price $302,000
Property Type Single Family Home
Sub Type Detached
Listing Status Sold
Purchase Type For Sale
Square Footage 1,600 sqft
Price per Sqft $188
Subdivision Belair
MLS Listing ID PALA2000914
Sold Date 11/19/21
Style Bi-level
Bedrooms 4
Full Baths 2
HOA Y/N N
Abv Grd Liv Area 1,080
Originating Board BRIGHT
Year Built 1971
Annual Tax Amount $3,615
Tax Year 2021
Lot Size 10,890 Sqft
Acres 0.25
Lot Dimensions 0.00 x 0.00
Property Description
This charming bilevel is situated on a lovely corner lot in Manheim Township School District, within walking distance to Bucher Park and Bucher Elementary School. Newer roof and replacement windows. Lots of natural light. Gas heat, with central air that will keep you cozy in the winter and cool in the summer. Three bedrooms on the upper level with beautiful hardwood floors, a fourth bedroom on the lower level that features built-ins. Two full bathrooms, with one on each floor. Spacious lower level family room with a brick gas fireplace and walkout level to the rear paver patio. There is a kitchenette located in the garage which could be easily converted into in-law quarters. Laundry room and workshop space off the garage. 1600 square feet of living space on a level 1/4 acre lot in Belair. It is located minutes from Route 30, 222 & 283.. First American 1-year home warranty included with purchase. The yard will be landscaped on Friday, July 2nd.
Note: The sellers have an in-home business in the lower level. The last pictures featuring the family room and 4th bedroom were from the prior listing. Permission was given to use these. Prior to closing the family room and 4th bedroom will be returned to that condition as you see in these photos.
Location
State PA
County Lancaster
Area Manheim Twp (10539)
Zoning RESIDENTIAL
Rooms
Other Rooms Living Room, Dining Room, Bedroom 2, Bedroom 3, Bedroom 4, Kitchen, Family Room, Foyer, Bedroom 1, Laundry, Bathroom 1, Bathroom 2
Basement Full, Walkout Level, Daylight, Full, Partially Finished, Rear Entrance, Sump Pump, Windows, Workshop
Main Level Bedrooms 3
Interior
Interior Features Dining Area, Formal/Separate Dining Room, Kitchen - Eat-In, Entry Level Bedroom, Kitchenette, Stall Shower, Tub Shower, Wood Floors, Carpet, Built-Ins
Hot Water Natural Gas
Heating Forced Air
Cooling Central A/C
Flooring Hardwood, Carpet, Slate, Vinyl, Concrete
Fireplaces Number 1
Fireplaces Type Wood, Fireplace - Glass Doors, Brick
Equipment Water Heater, Water Dispenser, Washer, Dryer, Stove, Refrigerator, Oven/Range - Gas, Oven - Wall, Cooktop, Disposal, Dishwasher, Built-In Microwave
Furnishings No
Fireplace Y
Window Features Replacement
Appliance Water Heater, Water Dispenser, Washer, Dryer, Stove, Refrigerator, Oven/Range - Gas, Oven - Wall, Cooktop, Disposal, Dishwasher, Built-In Microwave
Heat Source Natural Gas
Laundry Lower Floor
Exterior
Exterior Feature Patio(s)
Parking Features Garage - Side Entry, Garage Door Opener, Built In
Garage Spaces 3.0
Water Access N
View Street
Roof Type Asphalt
Accessibility None
Porch Patio(s)
Attached Garage 1
Total Parking Spaces 3
Garage Y
Building
Lot Description Corner, Front Yard, Level, Open
Story 1
Sewer Public Sewer
Water Public
Architectural Style Bi-level
Level or Stories 1
Additional Building Above Grade, Below Grade
Structure Type Dry Wall
New Construction N
Schools
Elementary Schools Bucher
Middle Schools Manheim Township
High Schools Manheim Township
School District Manheim Township
Others
Pets Allowed Y
Senior Community No
Tax ID 390-57114-0-0000
Ownership Fee Simple
SqFt Source Assessor
Acceptable Financing Cash, Conventional, FHA
Horse Property N
Listing Terms Cash, Conventional, FHA
Financing Cash,Conventional,FHA
Special Listing Condition Standard
Pets Allowed No Pet Restrictions
Read Less Info
Want to know what your home might be worth? Contact us for a FREE valuation!

Our team is ready to help you sell your home for the highest possible price ASAP

Bought with Tapash Khadka • Coldwell Banker Realty
GET MORE INFORMATION





