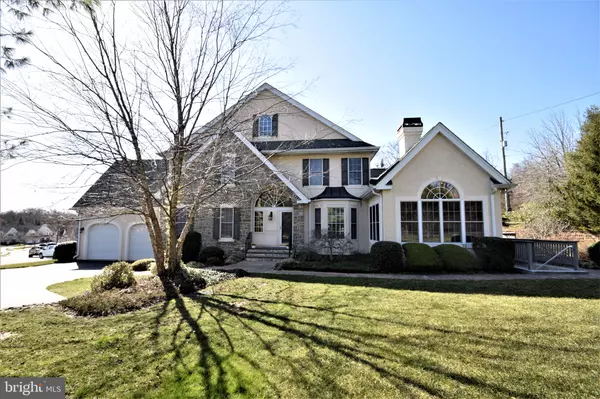For more information regarding the value of a property, please contact us for a free consultation.
Key Details
Sold Price $547,468
Property Type Single Family Home
Sub Type Twin/Semi-Detached
Listing Status Sold
Purchase Type For Sale
Square Footage 4,550 sqft
Price per Sqft $120
Subdivision Briar Creek
MLS Listing ID DENC522230
Sold Date 05/07/21
Style Colonial
Bedrooms 4
Full Baths 4
Half Baths 1
HOA Fees $150/ann
HOA Y/N Y
Abv Grd Liv Area 3,094
Originating Board BRIGHT
Year Built 2007
Annual Tax Amount $6,542
Tax Year 2020
Lot Size 0.380 Acres
Acres 0.38
Property Description
Briar Creek is a 55+ community. This is a fantastic home! Quality construction by The Kandra Group. You will know this is the one two steps in the front door! Beautiful wood floors throughout most of the main floor. High ceilings. Large rooms with an enormous amount of storage space. The foyer entry is open to the living room. Down the hall to the very well appointed kitchen. A lot of counter space, with even more cabinet space. Gas cook top, double wall oven, built in microwave, and a pantry. The dining room has a tray ceiling with French door leading to the deck. Move into the family room with double sided fireplace and two sets of doors leading to the conservatory. The conservatory has windows on three walls and a fireplace! Move up the oak stairs into the second floor loft. At the back of the loft there is an area for storage that could be used to add a library or study. The two upstairs bedrooms are very large with large closets and each with its own bathroom. Through the closet in the primary upstairs bedroom is more unfinished storage space. This space would make a delightful studio. The lower level has been converted into living space with a separate entrance, full kitchen, bedroom with full bathroom, and two living spaces. The unfinished basement area offers ample storage. The home has a two car side entry garage and driveway space for several cars.
Location
State DE
County New Castle
Area Newark/Glasgow (30905)
Zoning 18RS
Rooms
Other Rooms Living Room, Dining Room, Primary Bedroom, Bedroom 2, Bedroom 3, Bedroom 4, Kitchen, Laundry, Loft, Conservatory Room
Basement Full, Walkout Stairs
Main Level Bedrooms 1
Interior
Hot Water Natural Gas
Heating Forced Air
Cooling Central A/C
Heat Source Natural Gas
Exterior
Garage Built In
Garage Spaces 5.0
Water Access N
Accessibility None
Attached Garage 2
Total Parking Spaces 5
Garage Y
Building
Story 2
Sewer Public Sewer
Water Public
Architectural Style Colonial
Level or Stories 2
Additional Building Above Grade, Below Grade
New Construction N
Schools
School District Christina
Others
Senior Community Yes
Age Restriction 55
Tax ID 18-017.00-103
Ownership Fee Simple
SqFt Source Estimated
Acceptable Financing Cash, Conventional, FHA, VA
Listing Terms Cash, Conventional, FHA, VA
Financing Cash,Conventional,FHA,VA
Special Listing Condition Standard
Read Less Info
Want to know what your home might be worth? Contact us for a FREE valuation!

Our team is ready to help you sell your home for the highest possible price ASAP

Bought with Matthew Paul Sandy • RE/MAX Associates-Hockessin
GET MORE INFORMATION





