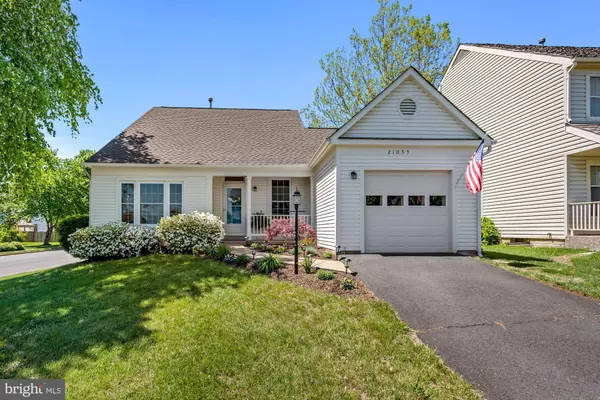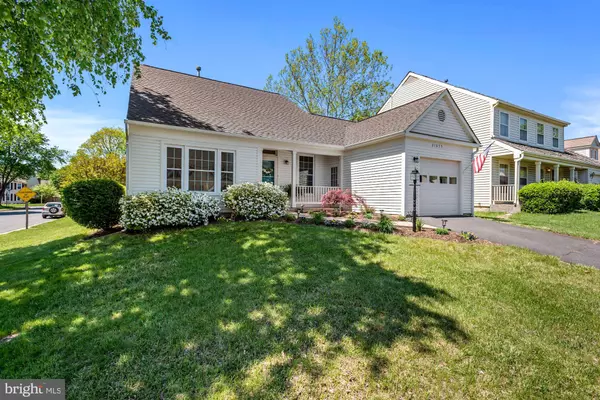For more information regarding the value of a property, please contact us for a free consultation.
Key Details
Sold Price $570,000
Property Type Single Family Home
Sub Type Detached
Listing Status Sold
Purchase Type For Sale
Square Footage 1,576 sqft
Price per Sqft $361
Subdivision Woodland Village
MLS Listing ID VALO2026268
Sold Date 07/01/22
Style Colonial
Bedrooms 3
Full Baths 2
HOA Fees $86/mo
HOA Y/N Y
Abv Grd Liv Area 1,576
Originating Board BRIGHT
Year Built 1987
Annual Tax Amount $4,647
Tax Year 2022
Lot Size 3,920 Sqft
Acres 0.09
Property Description
Updated 3 bedroom, 2 bath home on a corner lot in a cul-de-sac with over 1,500 square feet in the popular Woodland Village community. Open floorplan with vaulted ceilings and abundant windows. Kitchen with granite countertops, backsplash and stainless-steel appliances. Updates include: Luxury vinyl plank (LVP) flooring on main and lower level (2021) with bamboo on upper level (2019). Kitchen appliances and washer/dryer replaced (2019). Primary bathroom remodeled with ceramic floor tile, new vanity, tub and tub tilework (2021). New vanity in downstairs bath. Ceiling light/fan installed in primary bedroom, ceiling light installed in second upstairs bedroom and in downstairs bedroom. Recessed lighting installed in kitchen, living room and hall. New front storm door and new sliding door to deck. Privacy fence installed. Recently painted and power washed. Although there is a chimney and was a fireplace at one time, the opening was removed and dry-walled over prior to current owner. One car garage has been converted to an additional room with carpet and a de-humidifier. There is a pull down in the garage to additional storage above the garage and kitchen. Woodland Village is ideally located near trails to explore as well as playgrounds and sports fields. There is also plenty of shopping, dining and entertainment nearby. For commuters, IAD and routes (Routes 7, 28, FFX County Pkwy, Dulles Toll Road) are easily accessible. Seller may need a rent back.
Location
State VA
County Loudoun
Zoning R4
Direction North
Rooms
Other Rooms Dining Room, Kitchen, Family Room, Laundry, Bonus Room
Interior
Hot Water Natural Gas
Heating Forced Air
Cooling Central A/C
Flooring Luxury Vinyl Plank, Bamboo, Ceramic Tile
Equipment Built-In Microwave, Dishwasher, Disposal, Dryer - Front Loading, Exhaust Fan, Oven - Self Cleaning, Refrigerator, Stove, Washer - Front Loading, Water Heater - Tankless
Fireplace N
Appliance Built-In Microwave, Dishwasher, Disposal, Dryer - Front Loading, Exhaust Fan, Oven - Self Cleaning, Refrigerator, Stove, Washer - Front Loading, Water Heater - Tankless
Heat Source Natural Gas
Laundry Basement, Lower Floor
Exterior
Parking Features Garage - Front Entry
Garage Spaces 2.0
Fence Wood
Utilities Available Cable TV Available, Electric Available, Natural Gas Available
Amenities Available Soccer Field, Common Grounds
Water Access N
Roof Type Architectural Shingle
Accessibility Level Entry - Main
Attached Garage 1
Total Parking Spaces 2
Garage Y
Building
Lot Description Backs - Open Common Area, Corner, Cul-de-sac, Front Yard, Landscaping
Story 2
Foundation Crawl Space
Sewer Public Sewer
Water Public
Architectural Style Colonial
Level or Stories 2
Additional Building Above Grade, Below Grade
Structure Type Dry Wall,Cathedral Ceilings,2 Story Ceilings
New Construction N
Schools
Elementary Schools Rolling Ridge
Middle Schools Sterling
High Schools Park View
School District Loudoun County Public Schools
Others
Pets Allowed Y
HOA Fee Include Snow Removal,Trash,Common Area Maintenance,Reserve Funds
Senior Community No
Tax ID 014161560000
Ownership Fee Simple
SqFt Source Assessor
Security Features Non-Monitored
Acceptable Financing FHA, Conventional, Cash, VA
Listing Terms FHA, Conventional, Cash, VA
Financing FHA,Conventional,Cash,VA
Special Listing Condition Standard
Pets Allowed No Pet Restrictions
Read Less Info
Want to know what your home might be worth? Contact us for a FREE valuation!

Our team is ready to help you sell your home for the highest possible price ASAP

Bought with Zoha Kharazmi • TTR Sothebys International Realty
GET MORE INFORMATION





