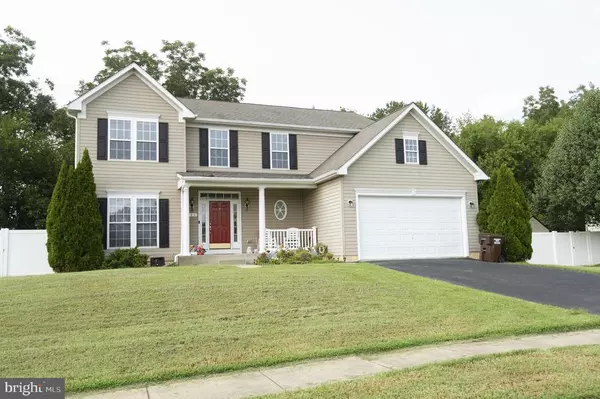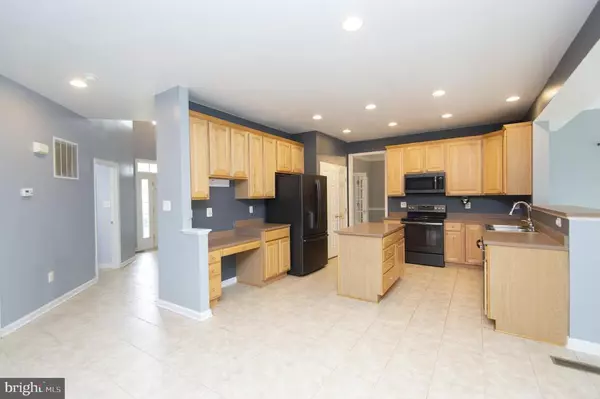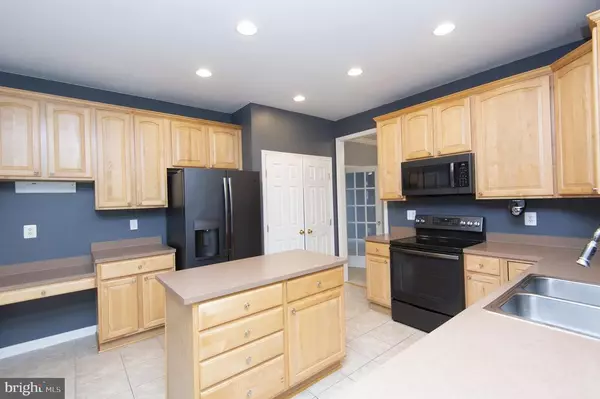For more information regarding the value of a property, please contact us for a free consultation.
Key Details
Sold Price $314,900
Property Type Single Family Home
Sub Type Detached
Listing Status Sold
Purchase Type For Sale
Square Footage 2,842 sqft
Price per Sqft $110
Subdivision Tidewater Farms
MLS Listing ID MDCM124530
Sold Date 10/30/20
Style Contemporary
Bedrooms 4
Full Baths 2
Half Baths 1
HOA Y/N N
Abv Grd Liv Area 2,842
Originating Board BRIGHT
Year Built 2006
Annual Tax Amount $3,446
Tax Year 2019
Lot Size 0.367 Acres
Acres 0.37
Property Description
Preston School District! Expansive, beautiful, well maintained home seated in the far corner of the highly sought after Tidewater Farms cul de sac! This home is ready for you to move right in. You will be impressed from the very start. The covered porch with room for rockers, leads into a gorgeous 2 story foyer and sets the scene of elegance. The large, open kitchen has a center island and boasts like-new, GE Slate Series Suite of appliances. Bordering the kitchen, you will find a dining area with abundant natural light and access to the over-sized, fully fenced backyard. Speaking of the backyard, the 6ft vinyl privacy fence, with 3 access gates, has a lifetime warranty and there is a cute Rubbermaid garden shed for all your yard-working essentials! Returning to the first floor, the living room features a wood-burning fireplace and is adjacent to the insulated 2 car garage. In addition to the half-bath and first floor laundry there is also a sitting room or playroom with 2 sets of double French doors and a formal dining room with bay window. Upstairs, you will be impressed by the master suite which includes a generous walk-in closet, private bath complete with water closet, walk-in shower, Jacuzzi Tub, Jack and Jill sink with lots of storage in the double cabinet and dual built-in medicine cabinets! The remaining 3 bedrooms each have their own closets and share the additional full bath with another double sink. The space in this house never ends! In addition to the 2800+ sq feet above ground, there is an additional 1400sq ft sealed, insulated, dry basement with 3 windows and roughed in plumbing for yet another full bath! The possibilities are endless. Easily access tax-free shopping in Delaware with less than a 30 minute drive. Quick, 20 minute drive to Easton, Cambridge, or Denton. Situated in a family-friendly neighborhood right next to an excellent elementary school and near great parks, this home is sure to go fast!
Location
State MD
County Caroline
Zoning R-1
Rooms
Basement Full, Unfinished
Interior
Hot Water Electric
Heating Heat Pump - Electric BackUp
Cooling Heat Pump(s)
Fireplaces Number 1
Heat Source Electric
Exterior
Garage Garage - Front Entry
Garage Spaces 2.0
Water Access N
Accessibility None
Attached Garage 2
Total Parking Spaces 2
Garage Y
Building
Story 3
Sewer Public Sewer
Water Public
Architectural Style Contemporary
Level or Stories 3
Additional Building Above Grade, Below Grade
New Construction N
Schools
Elementary Schools Preston
Middle Schools Colonel Richardson
High Schools Colonel Richardson
School District Caroline County Public Schools
Others
Senior Community No
Tax ID 0604026322
Ownership Fee Simple
SqFt Source Assessor
Special Listing Condition Standard
Read Less Info
Want to know what your home might be worth? Contact us for a FREE valuation!

Our team is ready to help you sell your home for the highest possible price ASAP

Bought with Conrad Von Kollmar • ERA Martin Associates
GET MORE INFORMATION





