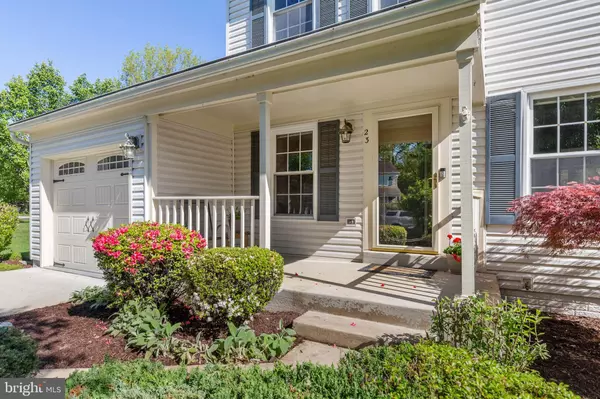For more information regarding the value of a property, please contact us for a free consultation.
Key Details
Sold Price $525,000
Property Type Single Family Home
Sub Type Detached
Listing Status Sold
Purchase Type For Sale
Square Footage 2,689 sqft
Price per Sqft $195
Subdivision Countryside
MLS Listing ID VALO408870
Sold Date 06/09/20
Style Colonial
Bedrooms 3
Full Baths 3
Half Baths 1
HOA Fees $76/mo
HOA Y/N Y
Abv Grd Liv Area 1,784
Originating Board BRIGHT
Year Built 1986
Annual Tax Amount $4,624
Tax Year 2020
Lot Size 8,276 Sqft
Acres 0.19
Property Description
The front porch of this home beckons you to come inside to see this light and airy colonial., The main level has a large dining room and living roomm plus a kitchen with eat in space. The family room bumps out from the kitchen and overlooks the fully fenced backyard. There is a spacious deck easily accessed from the family room. The upstairs has three generous bedrooms. The master bedroom has an ensuite bath. The lower level is fully finished and has a possible office or hobby room with plenty of storage and a full bath. The recreation room is humongous with lots of recessed lighting. Countryside is the HOA and provides so many amenities. Easy access to Algonkian Pkwy and Dulles Town Center. Metro station at nearby Dulles Airport will be opening in 2021.
Location
State VA
County Loudoun
Zoning 18
Rooms
Other Rooms Living Room, Dining Room, Primary Bedroom, Bedroom 2, Kitchen, Family Room, Foyer, Bedroom 1, Office, Recreation Room, Utility Room, Bathroom 2, Primary Bathroom
Basement Full
Interior
Interior Features Ceiling Fan(s), Family Room Off Kitchen, Floor Plan - Traditional
Hot Water Electric
Heating Forced Air
Cooling Central A/C, Ceiling Fan(s)
Fireplaces Number 1
Equipment Built-In Microwave, Built-In Range, Dishwasher, Disposal, Dryer - Electric, Exhaust Fan, Icemaker, Microwave, Oven - Self Cleaning, Oven/Range - Electric, Refrigerator, Washer, Water Heater
Fireplace Y
Appliance Built-In Microwave, Built-In Range, Dishwasher, Disposal, Dryer - Electric, Exhaust Fan, Icemaker, Microwave, Oven - Self Cleaning, Oven/Range - Electric, Refrigerator, Washer, Water Heater
Heat Source Electric
Laundry Basement
Exterior
Exterior Feature Deck(s)
Parking Features Garage - Front Entry, Additional Storage Area, Garage Door Opener
Garage Spaces 1.0
Fence Fully
Utilities Available Cable TV, DSL Available, Fiber Optics Available
Amenities Available Bike Trail, Common Grounds, Concierge, Community Center, Picnic Area, Pool - Outdoor, Soccer Field, Tennis Courts, Tot Lots/Playground
Water Access N
Accessibility None
Porch Deck(s)
Attached Garage 1
Total Parking Spaces 1
Garage Y
Building
Story 2
Foundation Brick/Mortar
Sewer Public Sewer
Water Public
Architectural Style Colonial
Level or Stories 2
Additional Building Above Grade, Below Grade
New Construction N
Schools
Elementary Schools Countryside
Middle Schools River Bend
High Schools Potomac Falls
School District Loudoun County Public Schools
Others
Pets Allowed Y
HOA Fee Include All Ground Fee,Management,Pool(s),Recreation Facility,Reserve Funds,Road Maintenance,Snow Removal,Trash
Senior Community No
Tax ID 027276843000
Ownership Fee Simple
SqFt Source Assessor
Acceptable Financing Conventional, FHA, Negotiable, VA, USDA, VHDA
Horse Property N
Listing Terms Conventional, FHA, Negotiable, VA, USDA, VHDA
Financing Conventional,FHA,Negotiable,VA,USDA,VHDA
Special Listing Condition Standard
Pets Allowed No Pet Restrictions
Read Less Info
Want to know what your home might be worth? Contact us for a FREE valuation!

Our team is ready to help you sell your home for the highest possible price ASAP

Bought with Eric James Serrano • Samson Properties




