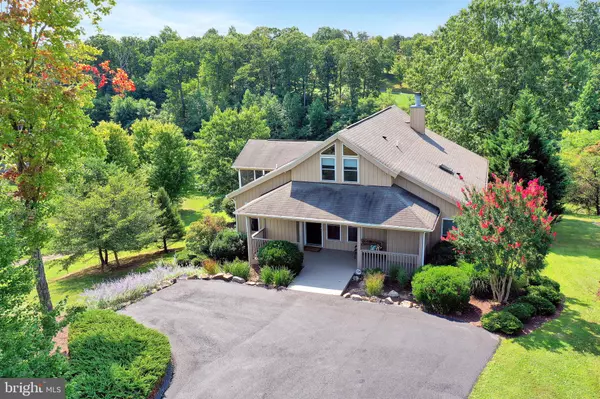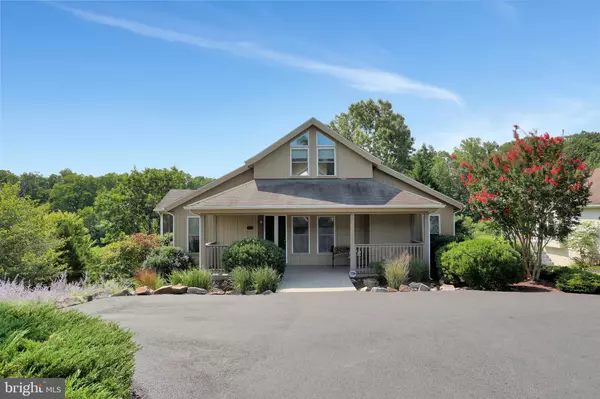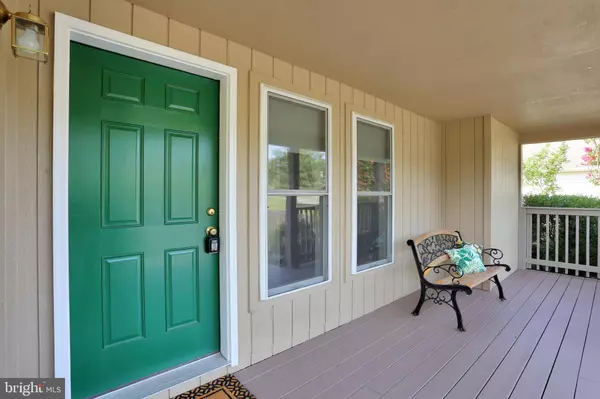For more information regarding the value of a property, please contact us for a free consultation.
Key Details
Sold Price $315,000
Property Type Single Family Home
Sub Type Detached
Listing Status Sold
Purchase Type For Sale
Square Footage 1,976 sqft
Price per Sqft $159
Subdivision The Woods
MLS Listing ID WVBE179930
Sold Date 10/05/20
Style A-Frame
Bedrooms 3
Full Baths 2
Half Baths 1
HOA Fees $67/mo
HOA Y/N Y
Abv Grd Liv Area 1,976
Originating Board BRIGHT
Year Built 2004
Annual Tax Amount $1,581
Tax Year 2019
Lot Size 0.580 Acres
Acres 0.58
Property Description
Absolutely stunning home located within The Woods Community! Resting on almost 1/2 acre of land, this well kept property offers views of the pond and the fairways of Mountain View Golf Course. Interior features include 3 Bedrooms on main level with 2 full bath including the Master Suite with walk-in closet and private bath with soaking tub and separate shower. Perfect for entertaining, you will find an open space featuring a Great Room with floor to ceiling windows, cathedral ceiling with beams, and stone fireplace which features a fan to provide heat through the whole room. Adjoining the Great Room is the Dining Area and Gourmet kitchen with breakfast bar, built-in microwave, and upgraded cabinetry and counter-tops. Walk out to the large house length deck off the rear or sit and enjoy the peaceful serenity from your screened in porch perfect for rainy days! Upstairs is a loft area which overlooks the great room and could function as a potential 4th bedroom with half bath. The lower level comes unfinished ready to make your dream entertainment space! Imagine finishing the space with a custom bar backing the walk out area to the rear yard with views of the water!! Home comes fully wired for cable, sound system, and security system. Home also comes with a Class A transferable Membership to The Woods Resort and all the amenities including golf. Transferable for up to 1 year at a discounted initiation and annual fee. This is a true gem which has been impeccably maintained!
Location
State WV
County Berkeley
Zoning 101
Rooms
Other Rooms Dining Room, Primary Bedroom, Bedroom 2, Kitchen, Basement, Foyer, Great Room, Laundry, Loft, Bathroom 2, Primary Bathroom, Half Bath
Basement Partial, Daylight, Full, Interior Access, Outside Entrance, Rear Entrance, Unfinished, Walkout Level
Main Level Bedrooms 3
Interior
Interior Features Carpet, Ceiling Fan(s), Combination Dining/Living, Combination Kitchen/Dining, Combination Kitchen/Living, Dining Area, Entry Level Bedroom, Exposed Beams, Family Room Off Kitchen, Floor Plan - Open, Kitchen - Eat-In, Kitchen - Gourmet, Primary Bath(s), Pantry, Recessed Lighting, Soaking Tub, Stall Shower, Tub Shower, Upgraded Countertops, Walk-in Closet(s), Wood Floors
Hot Water Electric
Heating Heat Pump(s)
Cooling Central A/C
Flooring Hardwood, Carpet, Vinyl
Fireplaces Number 1
Fireplaces Type Mantel(s), Stone, Wood
Equipment Built-In Microwave, Dishwasher, Disposal, Dryer, Exhaust Fan, Icemaker, Oven/Range - Electric, Refrigerator, Washer
Fireplace Y
Window Features Atrium
Appliance Built-In Microwave, Dishwasher, Disposal, Dryer, Exhaust Fan, Icemaker, Oven/Range - Electric, Refrigerator, Washer
Heat Source Electric
Laundry Main Floor
Exterior
Exterior Feature Deck(s), Porch(es)
Water Access N
View Golf Course, Water
Roof Type Asphalt,Shingle
Accessibility None
Porch Deck(s), Porch(es)
Garage N
Building
Lot Description Cleared, Landscaping
Story 2.5
Sewer Public Sewer
Water Public
Architectural Style A-Frame
Level or Stories 2.5
Additional Building Above Grade, Below Grade
Structure Type 2 Story Ceilings,Beamed Ceilings,Cathedral Ceilings
New Construction N
Schools
School District Berkeley County Schools
Others
HOA Fee Include Common Area Maintenance,Management,Reserve Funds,Road Maintenance,Snow Removal,Trash
Senior Community No
Tax ID 0419F010900000000
Ownership Fee Simple
SqFt Source Assessor
Special Listing Condition Standard
Read Less Info
Want to know what your home might be worth? Contact us for a FREE valuation!

Our team is ready to help you sell your home for the highest possible price ASAP

Bought with Jeanne Allen Cooper • Century 21 Redwood Realty
GET MORE INFORMATION





