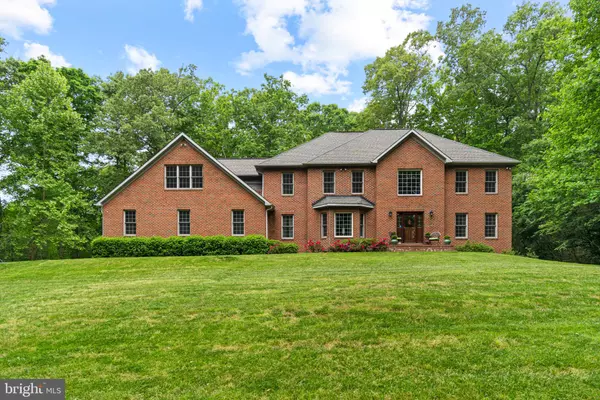For more information regarding the value of a property, please contact us for a free consultation.
Key Details
Sold Price $930,000
Property Type Single Family Home
Sub Type Detached
Listing Status Sold
Purchase Type For Sale
Square Footage 4,930 sqft
Price per Sqft $188
Subdivision Cherry Hill Estates
MLS Listing ID VAST2011216
Sold Date 06/30/22
Style Colonial
Bedrooms 5
Full Baths 5
Half Baths 1
HOA Y/N N
Abv Grd Liv Area 4,930
Originating Board BRIGHT
Year Built 2003
Annual Tax Amount $6,561
Tax Year 2021
Lot Size 3.925 Acres
Acres 3.93
Property Description
Absolutely gorgeous 5 bedroom home on a private wooded lot of nearly 4 acres! Primary bedroom has tray ceilings, a sitting area, and a fireplace! Full main level handicap accessible bathroom! HUGE 3 car garage!
A long driveway leads through the wooded front lot to this incredible brick home; its a dream come true at over 4900 finished square feet and hardwood floors throughout! The two-story foyer leads to the living room with crown molding. The elegant dining room is huge and will be where you will host dinner parties ad holiday gatherings. Details include a tray ceiling, crown molding, and a lovely chandelier! The bright kitchen was recently remodeled (2020) and is a showstopper with white cabinets, marble countertops with a backsplash to perfectly complement. You will enjoy stainless steel appliances including a gas stove and pantry for extra storage. There is an island and table space to seat all of your guests when youre entertaining! A step leads down to the family room with crown molding and recessed lights where you will love to relax in front of the all brick woodburning fireplace. Doors lead from the family room to the two story deck with a built in hot tub where you will enjoy overlooking a gorgeous backyard. You are sure to enjoy back yard bbq's and have space for all your guests! The main level has a powder room as well as a full handicap accessible bathroom with a roll-in shower.
Upstairs the spacious primary bedroom is a serene homeowners retreat! It has hardwood floors and a tray ceiling as well as a sitting area and a woodburning fireplace! You will also fall in love with the huge walk-in closet! A door leads outside to the second story deck to enjoy the evening breeze. The en suite bathroom has a jetted soaking tub, tiled shower, and dual vanity with granite countertops on oak cabinets. The second and third bedrooms with hardwood floors and ceiling fans are joined by a Jack and Jill bathroom. The bathroom has a double vanity and tub/shower combination. The fourth bedroom has hardwood floors as well with a bathroom that has been remodeled and is luxurious with a frameless glass shower, white cabinets, and a marble countertop! The fifth bedroom has hardwood floors and a ceiling fan. Its full bathroom has a tile floor, oak cabinets, and a tub/shower combination.
The basement is unfinished but has a bath rough-in and is ready for you to create your dream space or can be used as storage. HVAC units are newer and there is a tankless water heater. Your dream home awaits!
Location
State VA
County Stafford
Zoning A1
Rooms
Other Rooms Living Room, Dining Room, Primary Bedroom, Bedroom 2, Bedroom 3, Bedroom 5, Kitchen, Family Room, Basement, Foyer, Bedroom 1, Office, Bathroom 1, Bathroom 2, Bathroom 3, Primary Bathroom, Half Bath
Basement Unfinished
Interior
Interior Features Ceiling Fan(s), Crown Moldings, Formal/Separate Dining Room, Kitchen - Island, Pantry, Primary Bath(s), Recessed Lighting, Soaking Tub, Stall Shower, Tub Shower, Upgraded Countertops, Walk-in Closet(s), Wood Floors, Kitchen - Eat-In, Family Room Off Kitchen
Hot Water Propane, Tankless
Heating Forced Air
Cooling Central A/C
Flooring Ceramic Tile, Hardwood
Fireplaces Number 2
Fireplaces Type Wood, Brick
Equipment Dishwasher, Refrigerator, Icemaker, Oven - Double, Oven - Wall, Stove
Fireplace Y
Appliance Dishwasher, Refrigerator, Icemaker, Oven - Double, Oven - Wall, Stove
Heat Source Propane - Owned
Exterior
Exterior Feature Deck(s)
Garage Garage - Front Entry, Garage Door Opener, Inside Access, Oversized
Garage Spaces 3.0
Water Access N
Accessibility Roll-in Shower, Other Bath Mod
Porch Deck(s)
Attached Garage 3
Total Parking Spaces 3
Garage Y
Building
Story 3
Foundation Concrete Perimeter
Sewer Septic < # of BR
Water Well
Architectural Style Colonial
Level or Stories 3
Additional Building Above Grade, Below Grade
New Construction N
Schools
Elementary Schools Rockhill
Middle Schools A.G. Wright
High Schools Mountain View
School District Stafford County Public Schools
Others
Senior Community No
Tax ID 19P 10
Ownership Fee Simple
SqFt Source Assessor
Security Features Electric Alarm,Exterior Cameras
Special Listing Condition Standard
Read Less Info
Want to know what your home might be worth? Contact us for a FREE valuation!

Our team is ready to help you sell your home for the highest possible price ASAP

Bought with Trisha P McFadden • Berkshire Hathaway HomeServices PenFed Realty
GET MORE INFORMATION





