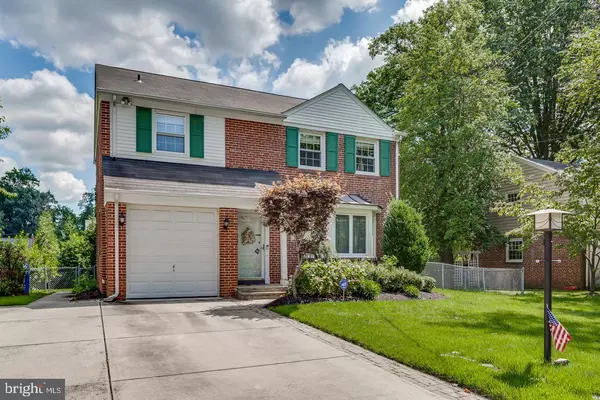For more information regarding the value of a property, please contact us for a free consultation.
Key Details
Sold Price $290,950
Property Type Single Family Home
Sub Type Detached
Listing Status Sold
Purchase Type For Sale
Square Footage 1,809 sqft
Price per Sqft $160
Subdivision Colwick
MLS Listing ID NJCD400582
Sold Date 10/22/20
Style Colonial
Bedrooms 3
Full Baths 2
Half Baths 1
HOA Y/N N
Abv Grd Liv Area 1,562
Originating Board BRIGHT
Year Built 1953
Annual Tax Amount $7,948
Tax Year 2019
Lot Size 8,500 Sqft
Acres 0.2
Lot Dimensions 68.00 x 125.00
Property Description
Serenely located in the popular Colwick neighborhood, this classic brick colonial offers all the charm of suburban living in a neighborhood minutes from practically everything! This move-in ready home sits on a quiet street close to a neighborhood playground and park. A beautiful paver walkway and landscaping gives this home instant curb appeal. Enter into a fabulous living room with lots of natural light from the front bay window. Hardwood flooring starts here and flows beautifully through most of the rooms. Hosting family gatherings will be perfect in the dining room, conveniently adjacent to both the living room and kitchen area. The kitchen was nicely updated and features gorgeous ceramic tile backsplash & granite countertops, and newer stainless appliances. A brand new powder room was recently added to the main level. Upstairs, the master bedroom has hardwood flooring and a nicely updated master bath. Two additional bedrooms share the main hall bath, which was also updated. Space is never an issue since you have a fun & spacious family room in the finished basement, complete with a bar and even additional storage space, laundry area & the utilities. Enjoy relaxing or BBQ'ing on the two-tier lighted deck that overlooks lovely landscaping and a completely fenced yard. The 1 car garage provides additional storage and the driveway was extended to accommodate 4 vehicles. Everyone is excited about the new Trader Joe's in town & you will be about 1 mile away! This home is also minutes to the Cherry Hill Mall. 2 golf courses, an easy 11 miles to Philly, and all the premier dining and shopping at the Garden State Pavilions. In addition, you will be part of the acclaimed Cherry Hill School system, making this a home & and a location that can't be beat!
Location
State NJ
County Camden
Area Cherry Hill Twp (20409)
Zoning RES
Direction West
Rooms
Other Rooms Living Room, Dining Room, Primary Bedroom, Bedroom 2, Bedroom 3, Kitchen, Family Room
Basement Full, Fully Finished
Interior
Interior Features Kitchen - Eat-In, Primary Bath(s), Upgraded Countertops
Hot Water Natural Gas
Heating Forced Air
Cooling Central A/C
Flooring Hardwood, Carpet, Vinyl, Ceramic Tile
Equipment Dishwasher, Disposal, Oven/Range - Electric, Refrigerator
Fireplace N
Window Features Bay/Bow,Replacement
Appliance Dishwasher, Disposal, Oven/Range - Electric, Refrigerator
Heat Source Natural Gas
Laundry Basement
Exterior
Exterior Feature Deck(s)
Parking Features Garage - Front Entry
Garage Spaces 2.0
Fence Chain Link
Water Access N
Roof Type Shingle,Pitched
Accessibility None
Porch Deck(s)
Attached Garage 1
Total Parking Spaces 2
Garage Y
Building
Lot Description Level, Landscaping
Story 2
Foundation Brick/Mortar
Sewer Public Sewer
Water Public
Architectural Style Colonial
Level or Stories 2
Additional Building Above Grade, Below Grade
New Construction N
Schools
Middle Schools John A. Carusi M.S.
High Schools Cherry Hill High-West H.S.
School District Cherry Hill Township Public Schools
Others
Senior Community No
Tax ID 09-00257 01-00010
Ownership Fee Simple
SqFt Source Assessor
Special Listing Condition Standard
Read Less Info
Want to know what your home might be worth? Contact us for a FREE valuation!

Our team is ready to help you sell your home for the highest possible price ASAP

Bought with Non Member • Metropolitan Regional Information Systems, Inc.
GET MORE INFORMATION





