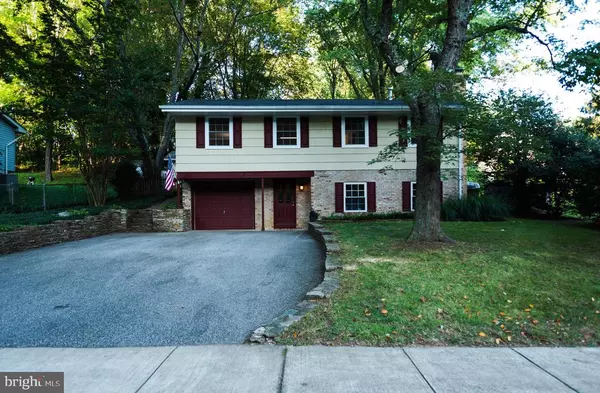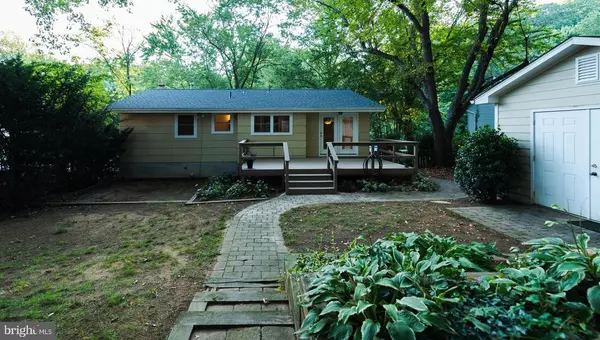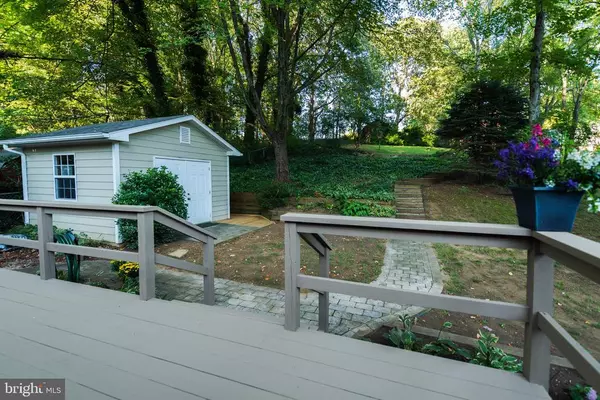For more information regarding the value of a property, please contact us for a free consultation.
Key Details
Sold Price $429,000
Property Type Single Family Home
Sub Type Detached
Listing Status Sold
Purchase Type For Sale
Square Footage 1,664 sqft
Price per Sqft $257
Subdivision Landhaven
MLS Listing ID MDAA447722
Sold Date 11/12/20
Style Raised Ranch/Rambler
Bedrooms 4
Full Baths 2
Half Baths 1
HOA Y/N N
Abv Grd Liv Area 1,664
Originating Board BRIGHT
Year Built 1970
Annual Tax Amount $3,932
Tax Year 2019
Lot Size 0.350 Acres
Acres 0.35
Property Description
This lovely, well maintained home is located in a quiet, family friendly neighborhood, within walking distance to the elementary school and shopping and services. The open floor plan on the main level features hardwood floors throughout except the ceramic tiled kitchen and bathrooms. Both the full and half bathrooms have been fully renovated and a new granite countertop installed in the kitchen. The whole house has been freshly painted and a new roof installed this year. The main level includes the master bedroom with an attached half bath and ceiling fan, a full bathroom in the hallway, and 2 additional bedrooms. All bedrooms have cedar lined closets as well as in the hallway paSoldntry/closet. The living room is open and airy with a ceiling fan, transitioning into the dining room and kitchen. The French door in dinning area opens up to a large deck and a private, wooded, fenced back yard with stone hardscape and patio. New double hung windows were installed in 2017 and architectural shingle roof in 2020. The lower level features brand new carpet in the rec room along with a wood burning stove, which has excellent ventilation and flow and heats the entire house.There is plenty of stacked firewood to last this winter and most of next! On this level you will find a den/office/4th bedroom with another cedar lined closet as well as another full bathroom which has also been remodeled. The large laundry room includes shelving for ample storage. The single car garage opens into this lower level. A large driveway is lined with beautiful stone hardscape including steps along the side into the fenced back yard. This home is in excellent condition and move-in ready.
Location
State MD
County Anne Arundel
Zoning R5
Rooms
Other Rooms Living Room, Dining Room, Bedroom 2, Bedroom 3, Bedroom 4, Kitchen, Bedroom 1, Laundry, Office, Recreation Room, Bathroom 1, Bathroom 2, Half Bath
Main Level Bedrooms 3
Interior
Interior Features Attic, Cedar Closet(s), Ceiling Fan(s), Recessed Lighting, Wood Floors, Stove - Wood
Hot Water Natural Gas
Heating Forced Air, Wood Burn Stove
Cooling Ceiling Fan(s), Central A/C
Flooring Ceramic Tile, Hardwood, Partially Carpeted
Fireplaces Number 1
Equipment Built-In Microwave, Dishwasher, Dryer - Front Loading, Icemaker, Exhaust Fan, Oven/Range - Electric, Washer - Front Loading, Water Dispenser
Window Features Double Hung
Appliance Built-In Microwave, Dishwasher, Dryer - Front Loading, Icemaker, Exhaust Fan, Oven/Range - Electric, Washer - Front Loading, Water Dispenser
Heat Source Natural Gas, Wood
Laundry Lower Floor
Exterior
Exterior Feature Deck(s)
Parking Features Garage - Front Entry
Garage Spaces 5.0
Fence Chain Link, Wood
Utilities Available Cable TV, Electric Available, Natural Gas Available, Phone, Water Available
Water Access N
Roof Type Architectural Shingle
Street Surface Black Top
Accessibility 32\"+ wide Doors, 36\"+ wide Halls
Porch Deck(s)
Attached Garage 1
Total Parking Spaces 5
Garage Y
Building
Story 2
Sewer On Site Septic
Water Public
Architectural Style Raised Ranch/Rambler
Level or Stories 2
Additional Building Above Grade, Below Grade
Structure Type Dry Wall
New Construction N
Schools
School District Anne Arundel County Public Schools
Others
Senior Community No
Tax ID 020346226562920
Ownership Fee Simple
SqFt Source Assessor
Security Features Smoke Detector
Acceptable Financing Cash, Conventional, FHA, VA
Listing Terms Cash, Conventional, FHA, VA
Financing Cash,Conventional,FHA,VA
Special Listing Condition Standard
Read Less Info
Want to know what your home might be worth? Contact us for a FREE valuation!

Our team is ready to help you sell your home for the highest possible price ASAP

Bought with Jay W Plummer • Chesapeake Real Estate Associates, LLC
GET MORE INFORMATION





