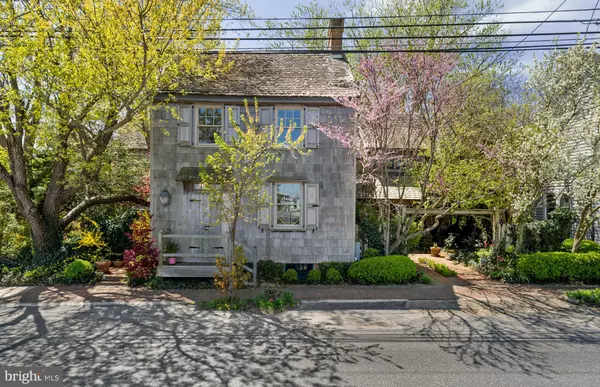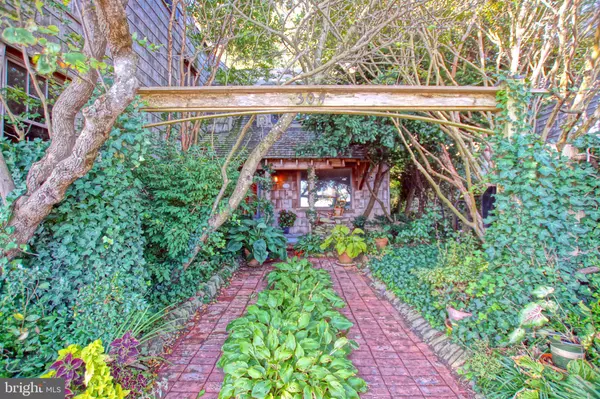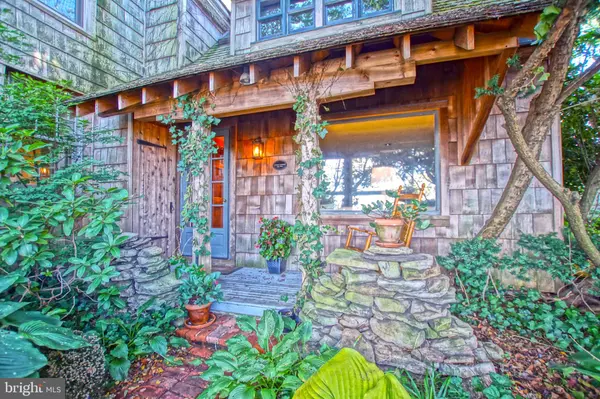For more information regarding the value of a property, please contact us for a free consultation.
Key Details
Sold Price $1,160,000
Property Type Single Family Home
Sub Type Detached
Listing Status Sold
Purchase Type For Sale
Square Footage 3,900 sqft
Price per Sqft $297
Subdivision None Available
MLS Listing ID DESU147838
Sold Date 01/30/20
Style Colonial
Bedrooms 5
Full Baths 2
Half Baths 1
HOA Y/N N
Abv Grd Liv Area 3,900
Originating Board BRIGHT
Year Built 1755
Annual Tax Amount $1,795
Tax Year 2018
Lot Size 5,663 Sqft
Acres 0.13
Lot Dimensions 96.00 x 63.00
Property Description
UNIQUELY LEWES WITH AUTHENTIC APPEAL! Historic home lovers, this one is for you! One-of-a-kind home on Pilottown Road simultaneously stands out with historic charm and blends seamlessly into its natural landscape. A true Lewes original, Colonial-era home emanates mid-late 1700s architectural interest with original exposed brick and beams, extensive carpentry and built-ins, 4 working woodburning fireplaces and a chimney installed for a 5th on the second floor, clawfoot tub, and more. Stainless steel kitchen appointments reside easily amid original brick walls. Owned solar panels harness modern efficiency. Enjoy plenty of private sitting areas inside and out; relax on the private deck/balcony off the master bedroom or among the backyard s established, enchanting, lush gardens - a perfect perch to enjoy Lewes life along the Lewes-Rehoboth Canal. Just steps to the heart of Historic Lewes shopping and dining, and a relaxing bike ride to shopping, the library, and the Delaware Bay, Atlantic Ocean beaches and Cape Henlopen State Park. Truly an eclectic pairing of original period style and modern design elements. Call for a personal tour!
Location
State DE
County Sussex
Area Lewes Rehoboth Hundred (31009)
Zoning TN
Rooms
Other Rooms Living Room, Dining Room, Primary Bedroom, Sitting Room, Bedroom 3, Kitchen, Family Room, Den, Breakfast Room, Sun/Florida Room, Bonus Room, Primary Bathroom
Basement Partial, Unfinished
Interior
Interior Features Breakfast Area, Built-Ins, Crown Moldings, Double/Dual Staircase, Exposed Beams, Primary Bath(s), Pantry, Skylight(s), Wood Floors, Dining Area, Floor Plan - Traditional, Soaking Tub, Stall Shower, Walk-in Closet(s), Wainscotting
Hot Water Electric
Heating Baseboard - Electric, Heat Pump(s)
Cooling Ductless/Mini-Split
Flooring Hardwood, Ceramic Tile
Fireplaces Number 4
Fireplaces Type Wood
Equipment Dishwasher, Dryer, Microwave, Refrigerator, Washer, Water Heater, Oven/Range - Electric
Fireplace Y
Window Features Screens
Appliance Dishwasher, Dryer, Microwave, Refrigerator, Washer, Water Heater, Oven/Range - Electric
Heat Source Electric, Solar
Exterior
Exterior Feature Balcony, Patio(s)
Water Access N
View Canal
Roof Type Shingle,Metal
Accessibility None
Porch Balcony, Patio(s)
Garage N
Building
Lot Description Landscaping
Story 2
Sewer Public Sewer
Water Public
Architectural Style Colonial
Level or Stories 2
Additional Building Above Grade, Below Grade
New Construction N
Schools
School District Cape Henlopen
Others
Senior Community No
Tax ID 335-08.07-282.00
Ownership Fee Simple
SqFt Source Estimated
Acceptable Financing Cash, Conventional
Listing Terms Cash, Conventional
Financing Cash,Conventional
Special Listing Condition Standard
Read Less Info
Want to know what your home might be worth? Contact us for a FREE valuation!

Our team is ready to help you sell your home for the highest possible price ASAP

Bought with Lee Ann Wilkinson • Berkshire Hathaway HomeServices PenFed Realty
GET MORE INFORMATION





