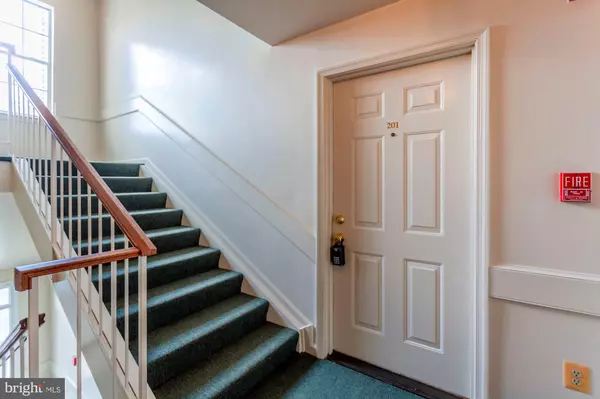For more information regarding the value of a property, please contact us for a free consultation.
Key Details
Sold Price $240,000
Property Type Condo
Sub Type Condo/Co-op
Listing Status Sold
Purchase Type For Sale
Square Footage 1,044 sqft
Price per Sqft $229
Subdivision Stratford Condos
MLS Listing ID VAPW498186
Sold Date 08/05/20
Style Traditional
Bedrooms 2
Full Baths 2
Condo Fees $240/mo
HOA Y/N N
Abv Grd Liv Area 1,044
Originating Board BRIGHT
Year Built 1992
Annual Tax Amount $2,509
Tax Year 2020
Property Description
Stunning, sun-filled, and completely updated just for you! Every upgrade is captivating! Redesigned kitchen provides plenty of granite countertop with farm sink lit with seeded glass light fixtures to delight the "cook" in you! Upgraded brand new stainless steel appliances include a gas 5 burner stove with griddle, ultra-quiet stainless steel interior dishwasher, and a pizza-sized refrigerator with room for entertainment food! Hardwood floor in kitchen, too. White kitchen cabinets round out this perfect space. Breakfast nook overlooks the gleaming deck where tomatoes can grow or petunias can hang over the balcony, if you like! Living Room/Dining Room shines. Fresh neutral paint top to bottom - from ceiling to newly carpeted floors and even the closets, doors and woodwork are all like new! Master bedroom boasts newly done master bathroom with new ceramic flooring, new sink and faucet, new mirror and new shower door. Add a mega walk-in-closet to the mix to create sheer joy! Nothing overlooked in the transformation of this gem!Even the location is perfect Minutes to I-66, minutes to Gainesville, minutes to college, minutes to shopping. Bus transporation is right around the corner. Neighborhood boasts pools, tennis courts, tot lots the works! See it today! You'll be thankful that you did! It's yours!!
Location
State VA
County Prince William
Zoning R16
Rooms
Other Rooms Living Room, Dining Room, Primary Bedroom, Bedroom 2, Kitchen
Main Level Bedrooms 2
Interior
Interior Features Breakfast Area, Carpet, Family Room Off Kitchen, Floor Plan - Open, Kitchen - Country, Kitchen - Table Space, Upgraded Countertops, Walk-in Closet(s)
Hot Water Natural Gas
Heating Forced Air
Cooling Ceiling Fan(s), Central A/C
Flooring Ceramic Tile, Hardwood, Carpet
Fireplaces Number 1
Fireplaces Type Mantel(s)
Equipment Built-In Microwave, Dishwasher, Disposal, Dryer, Exhaust Fan, Icemaker, Refrigerator, Stainless Steel Appliances, Washer, Stove, Water Dispenser, Oven - Self Cleaning, Oven/Range - Gas, Water Heater
Furnishings No
Fireplace Y
Appliance Built-In Microwave, Dishwasher, Disposal, Dryer, Exhaust Fan, Icemaker, Refrigerator, Stainless Steel Appliances, Washer, Stove, Water Dispenser, Oven - Self Cleaning, Oven/Range - Gas, Water Heater
Heat Source Natural Gas
Laundry Dryer In Unit, Washer In Unit
Exterior
Exterior Feature Balcony
Garage Spaces 2.0
Parking On Site 1
Utilities Available Under Ground
Amenities Available Basketball Courts, Club House, Common Grounds, Pool - Outdoor, Recreational Center, Reserved/Assigned Parking, Swimming Pool, Tennis Courts, Tot Lots/Playground
Water Access N
Roof Type Architectural Shingle,Asphalt
Accessibility None
Porch Balcony
Total Parking Spaces 2
Garage N
Building
Story 1
Unit Features Garden 1 - 4 Floors
Sewer Public Sewer
Water Public
Architectural Style Traditional
Level or Stories 1
Additional Building Above Grade, Below Grade
New Construction N
Schools
Elementary Schools Mullen
Middle Schools Unity Braxton
High Schools Unity Reed
School District Prince William County Public Schools
Others
Pets Allowed Y
HOA Fee Include Water,Trash,Snow Removal,Sewer,Road Maintenance,Lawn Maintenance
Senior Community No
Tax ID 7696-09-4679.02
Ownership Condominium
Security Features Main Entrance Lock,Sprinkler System - Indoor
Acceptable Financing Cash, Conventional, VA
Horse Property N
Listing Terms Cash, Conventional, VA
Financing Cash,Conventional,VA
Special Listing Condition Standard
Pets Allowed Number Limit, Size/Weight Restriction, Dogs OK, Cats OK, Breed Restrictions
Read Less Info
Want to know what your home might be worth? Contact us for a FREE valuation!

Our team is ready to help you sell your home for the highest possible price ASAP

Bought with Pamella Haselton • Blue and Gray Realty, LLC
GET MORE INFORMATION





