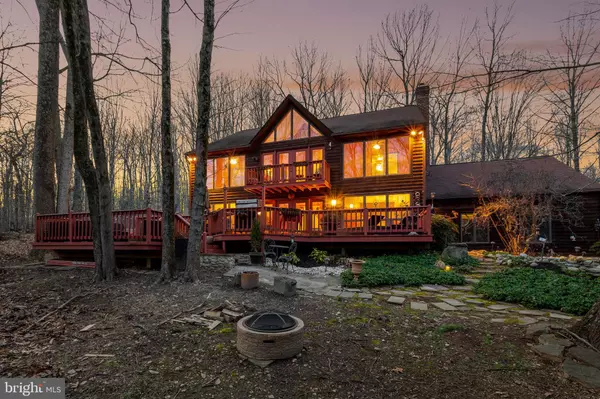For more information regarding the value of a property, please contact us for a free consultation.
Key Details
Sold Price $635,000
Property Type Single Family Home
Sub Type Detached
Listing Status Sold
Purchase Type For Sale
Square Footage 3,416 sqft
Price per Sqft $185
Subdivision Glaydin Acres
MLS Listing ID VALO403064
Sold Date 04/08/20
Style Contemporary,A-Frame
Bedrooms 3
Full Baths 2
Half Baths 2
HOA Y/N N
Abv Grd Liv Area 3,416
Originating Board BRIGHT
Year Built 1986
Annual Tax Amount $6,177
Tax Year 2019
Lot Size 3.220 Acres
Acres 3.22
Property Description
Do you want a unique home in the woods, do you love the sound of trees and do you want privacy? This beautiful one of a kind home has 3 bedrooms, 2 full and 2 half baths with approximately 3516 sq. feet of living space and over 3 acres of secluded wooded land in Leesburg yet minutes away from town. Soaring windows allow for the whole home to be flooded w/ natural light & provide fantastic views of the peaceful woods all around. Kitchen completely renovated in '05 sand boasts stunning granite counters & ss appliances. Other features include: 2 story solarium, large deck, hardwoods, & a huge lower level ready to be finished. There is also a studio with electric, can be used as man cave, she cave, office or artists studio. Also shed for all your stuff for working on your parkland like property. What I love about this home is the solarium with the jet tub spa, and walls of windows. Imagine, your own oasis and dining on the huge deck and relaxing to nature. There is a beautiful pond and waterfall feature, this home also FIOS ready, so you can work from home! Freshly painted and ready for you! Contact agent for showing and more information. Non HOA , electric fence for pets, huge oversized garage and lots of storage. This is a great find in Leesburg!
Location
State VA
County Loudoun
Zoning 03
Rooms
Other Rooms Living Room, Dining Room, Primary Bedroom, Bedroom 3, Kitchen, Family Room, Laundry, Bathroom 1, Bathroom 2, Conservatory Room, Primary Bathroom
Basement Unfinished
Interior
Interior Features Breakfast Area, Butlers Pantry, Central Vacuum, Chair Railings, Combination Kitchen/Dining, Crown Moldings, Curved Staircase, Dining Area, Kitchen - Island, Recessed Lighting, Upgraded Countertops, Walk-in Closet(s), Wood Floors
Heating Forced Air
Cooling Central A/C, Ceiling Fan(s)
Flooring Hardwood, Carpet, Ceramic Tile
Fireplaces Number 1
Fireplaces Type Gas/Propane, Mantel(s)
Equipment Central Vacuum, Dishwasher, Disposal, Extra Refrigerator/Freezer, Exhaust Fan, Oven/Range - Electric, Refrigerator
Furnishings No
Fireplace Y
Appliance Central Vacuum, Dishwasher, Disposal, Extra Refrigerator/Freezer, Exhaust Fan, Oven/Range - Electric, Refrigerator
Heat Source Propane - Owned
Laundry Upper Floor
Exterior
Parking Features Garage - Side Entry, Oversized
Garage Spaces 2.0
Fence Electric
Utilities Available Fiber Optics Available
Water Access N
View Trees/Woods
Accessibility None
Attached Garage 2
Total Parking Spaces 2
Garage Y
Building
Lot Description Backs to Trees, Landscaping
Story 3+
Sewer Septic = # of BR
Water Well
Architectural Style Contemporary, A-Frame
Level or Stories 3+
Additional Building Above Grade
Structure Type 2 Story Ceilings,9'+ Ceilings
New Construction N
Schools
School District Loudoun County Public Schools
Others
Senior Community No
Tax ID 220300606000
Ownership Fee Simple
SqFt Source Estimated
Horse Property N
Special Listing Condition Standard
Read Less Info
Want to know what your home might be worth? Contact us for a FREE valuation!

Our team is ready to help you sell your home for the highest possible price ASAP

Bought with Michael P Wagner • Pearson Smith Realty, LLC
GET MORE INFORMATION





