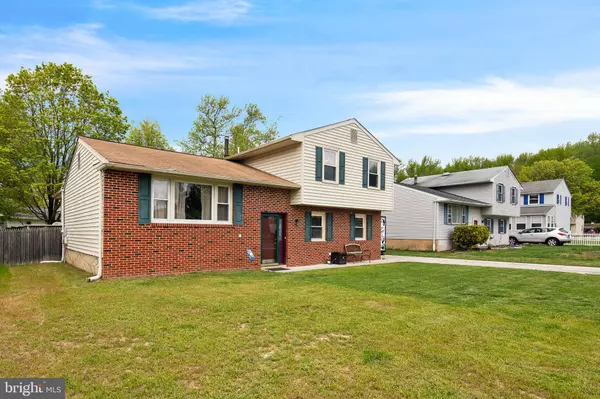For more information regarding the value of a property, please contact us for a free consultation.
Key Details
Sold Price $250,000
Property Type Single Family Home
Sub Type Detached
Listing Status Sold
Purchase Type For Sale
Square Footage 2,800 sqft
Price per Sqft $89
Subdivision Breezewood
MLS Listing ID DENC500870
Sold Date 06/30/20
Style Split Level
Bedrooms 4
Full Baths 2
HOA Y/N N
Abv Grd Liv Area 1,700
Originating Board BRIGHT
Year Built 1975
Annual Tax Amount $1,961
Tax Year 2019
Lot Size 6,970 Sqft
Acres 0.16
Lot Dimensions 65.00 x 105.00
Property Description
Welcome home to 6 Windy ct. Located in the welcoming neighborhood of Breezewood.This home is warm and inviting as soon as you walk through. The entrance greets you with a lovely open living room, adjacent to an open dining with chair rail to gather for family meals! The eat in kitchen includes a breakfast nook for a table and chairs, beautiful white cabinets and tile flooring. Towards the back of the house, sits a sun room. This large open space is equipped with many windows to let natural light shine in, and it's also great as an extra family room space, or sitting area to watch nature in your large backyard. Out the back door off the sun room is a fully fenced backyard, equipped with a spacious, freshly painted deck to have those great summer backyard barbecues! Also included is a functional shed for storage. Upstairs in the home features three large bedrooms and a full bathroom, but the bonus of this home is that it has been converted to have a 4th bedroom located on the 1st floor, with an additional bathroom that includes a full shower! Also included in the lower level of the home is the laundry room, and an additional storage room that has a walkout door leading to the backyard. Located close to shopping, major roadways and also within a 5 mile radius of Newark Charter school. Don t miss out on touring this home, it s a must see!
Location
State DE
County New Castle
Area Newark/Glasgow (30905)
Zoning NC6.5
Rooms
Other Rooms Living Room, Dining Room, Primary Bedroom, Bedroom 2, Bedroom 3, Kitchen, Bedroom 1, Laundry, Other, Storage Room, Bathroom 1
Basement Partial, Walkout Level
Interior
Interior Features Carpet, Ceiling Fan(s), Chair Railings, Combination Kitchen/Dining, Entry Level Bedroom, Family Room Off Kitchen, Formal/Separate Dining Room, Kitchen - Eat-In
Heating Forced Air
Cooling Central A/C
Flooring Carpet, Ceramic Tile
Fireplace N
Heat Source Natural Gas
Laundry Lower Floor
Exterior
Water Access N
Roof Type Architectural Shingle
Accessibility None
Garage N
Building
Lot Description Rear Yard
Story 3
Sewer Public Sewer
Water Public
Architectural Style Split Level
Level or Stories 3
Additional Building Above Grade, Below Grade
New Construction N
Schools
School District Christina
Others
Pets Allowed Y
Senior Community No
Tax ID 09-033.10-081
Ownership Fee Simple
SqFt Source Estimated
Acceptable Financing FHA, Conventional, VA
Listing Terms FHA, Conventional, VA
Financing FHA,Conventional,VA
Special Listing Condition Standard
Pets Description No Pet Restrictions
Read Less Info
Want to know what your home might be worth? Contact us for a FREE valuation!

Our team is ready to help you sell your home for the highest possible price ASAP

Bought with Teresa Marie Foster • Meyer & Meyer Realty
GET MORE INFORMATION





