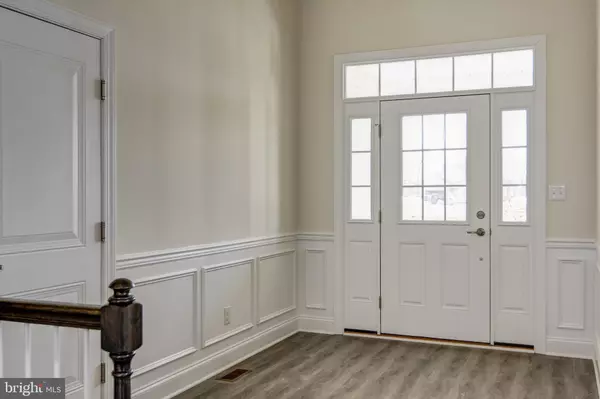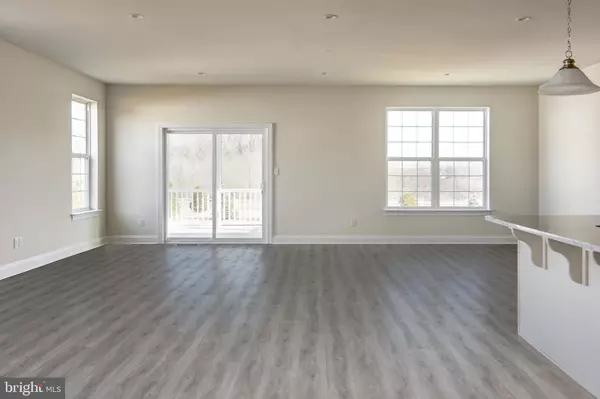For more information regarding the value of a property, please contact us for a free consultation.
Key Details
Sold Price $350,000
Property Type Single Family Home
Sub Type Detached
Listing Status Sold
Purchase Type For Sale
Square Footage 1,808 sqft
Price per Sqft $193
Subdivision Four Seasons At Weat
MLS Listing ID NJGL253980
Sold Date 07/30/20
Style Ranch/Rambler,Traditional
Bedrooms 2
Full Baths 2
HOA Fees $280/mo
HOA Y/N Y
Abv Grd Liv Area 1,808
Originating Board BRIGHT
Year Built 2019
Annual Tax Amount $8,988
Tax Year 2019
Lot Size 6,882 Sqft
Acres 0.16
Lot Dimensions 0.00 x 0.00
Property Description
This Jaxson model is the last available McKee Group constructed home in The Preserve at Weatherby. It is a beautiful two bedroom, 2 bathroom home with a builders warranty. You enter into a dramatic foyer with 11' ceilings and Wainscotting on the walls. As you proceed to the rear the home opens up to a huge great room with an open kitchen The kitchen features wood cabinets, stainless appliances,, upgraded quartz countertops and real tile floors. Entering your private master suite from the great room you'll enjoy the spacious bedroom, two walk in closets and a master bathroom featuring twin sinks in an oversized vanity along with a roomy stall shower. The guest area is separated from the master suite to the front of this home for privacy. There is a roomy guest bedroom and a full bathroom to accomadate your overnight visitors. Summer nights can be enjoyed in the screen porch right off the great room and overlooking your backyard wooded view. Finally, there is a full unfinished basement awaiting your creative imagination to bring it's fullest potential.
Location
State NJ
County Gloucester
Area Woolwich Twp (20824)
Zoning RESIDENTIAL
Rooms
Other Rooms Primary Bedroom, Bedroom 2, Kitchen, Basement, Foyer, Great Room, Bathroom 2, Primary Bathroom, Screened Porch
Basement Full, Daylight, Partial, Sump Pump, Unfinished
Main Level Bedrooms 2
Interior
Interior Features Carpet, Floor Plan - Open, Kitchen - Island, Pantry, Recessed Lighting, Stall Shower, Tub Shower, Upgraded Countertops, Wainscotting
Hot Water Natural Gas, Instant Hot Water
Heating Forced Air
Cooling Central A/C
Flooring Partially Carpeted, Ceramic Tile, Laminated
Equipment Built-In Microwave, Built-In Range, Dishwasher, Disposal, Dryer, Oven - Self Cleaning, Oven/Range - Gas, Refrigerator, Stainless Steel Appliances, Washer, Water Heater - Tankless
Furnishings No
Fireplace N
Window Features Energy Efficient,Double Hung
Appliance Built-In Microwave, Built-In Range, Dishwasher, Disposal, Dryer, Oven - Self Cleaning, Oven/Range - Gas, Refrigerator, Stainless Steel Appliances, Washer, Water Heater - Tankless
Heat Source Natural Gas
Laundry Main Floor
Exterior
Garage Garage - Front Entry, Garage Door Opener, Inside Access
Garage Spaces 2.0
Amenities Available Billiard Room, Club House, Exercise Room, Game Room, Gated Community, Library, Meeting Room, Picnic Area, Pool - Outdoor, Security, Tennis Courts
Water Access N
Roof Type Pitched,Shingle
Accessibility None
Attached Garage 2
Total Parking Spaces 2
Garage Y
Building
Lot Description Cleared, Front Yard, Level, Rear Yard, SideYard(s)
Story 1
Foundation Concrete Perimeter, Passive Radon Mitigation
Sewer Public Sewer
Water Public
Architectural Style Ranch/Rambler, Traditional
Level or Stories 1
Additional Building Above Grade, Below Grade
Structure Type 9'+ Ceilings
New Construction Y
Schools
High Schools Kingsway Regional
School District Swedesboro-Woolwich Public Schools
Others
Pets Allowed Y
HOA Fee Include Common Area Maintenance,Lawn Maintenance,Management,Pool(s),Recreation Facility,Reserve Funds,Security Gate,Snow Removal
Senior Community Yes
Age Restriction 55
Tax ID 24-00002 40-00008
Ownership Fee Simple
SqFt Source Assessor
Acceptable Financing Cash, Conventional, FHA, VA
Horse Property N
Listing Terms Cash, Conventional, FHA, VA
Financing Cash,Conventional,FHA,VA
Special Listing Condition Standard
Pets Description Number Limit
Read Less Info
Want to know what your home might be worth? Contact us for a FREE valuation!

Our team is ready to help you sell your home for the highest possible price ASAP

Bought with Stephanie Verderose • Exit Homestead Realty Professi
GET MORE INFORMATION





