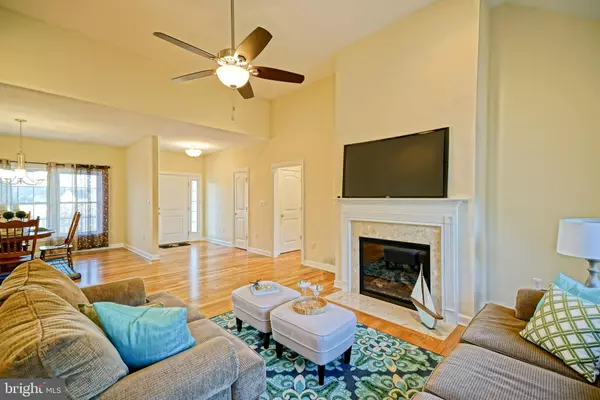For more information regarding the value of a property, please contact us for a free consultation.
Key Details
Sold Price $450,000
Property Type Single Family Home
Sub Type Detached
Listing Status Sold
Purchase Type For Sale
Square Footage 2,610 sqft
Price per Sqft $172
Subdivision Bridlewood
MLS Listing ID DESU175880
Sold Date 03/04/21
Style Contemporary,Craftsman
Bedrooms 4
Full Baths 3
HOA Fees $31/ann
HOA Y/N Y
Abv Grd Liv Area 2,610
Originating Board BRIGHT
Year Built 2014
Annual Tax Amount $1,594
Tax Year 2020
Lot Size 1.414 Acres
Acres 1.41
Lot Dimensions 84.99 x 314.25 x 157.37 x 191.88 x 294.45
Property Description
MAKE YOURSELF AT HOME! Move right into this 4 bedroom, 3 bath home on a generously sized 1.4 acre lot. Shows like a model, and features an open floor plan with gourmet kitchen with granite counters & stainless steel appliances, central to the great room with gas fireplace, dining room & breakfast room, private 1st floor owner's suite separate from the 2 additional first floor bedrooms, a second level guest suite complete with living room, bedroom, full bath & floored walk-in attic, and so much more! Plan for endless outdoor entertaining on the back deck that overlooks the expansive backyard. All of this potential is nestled in a quiet, peaceful neighborhood with low HOA fees. Call Today!
Location
State DE
County Sussex
Area Broadkill Hundred (31003)
Zoning AR-1
Rooms
Other Rooms Living Room, Dining Room, Primary Bedroom, Kitchen, Breakfast Room, Laundry, Media Room, Attic, Primary Bathroom, Full Bath, Additional Bedroom
Main Level Bedrooms 3
Interior
Interior Features Attic, Breakfast Area, Carpet, Ceiling Fan(s), Dining Area, Entry Level Bedroom, Floor Plan - Open, Kitchen - Gourmet, Kitchen - Island, Pantry, Primary Bath(s), Recessed Lighting, Stall Shower, Soaking Tub, Tub Shower, Upgraded Countertops, Walk-in Closet(s), Wood Floors
Hot Water Tankless, Propane
Heating Heat Pump(s)
Cooling Central A/C
Flooring Carpet, Tile/Brick, Hardwood
Fireplaces Number 1
Fireplaces Type Mantel(s), Gas/Propane
Equipment Dishwasher, Dryer, Microwave, Oven/Range - Electric, Refrigerator, Stainless Steel Appliances, Water Heater - Tankless, Washer
Fireplace Y
Appliance Dishwasher, Dryer, Microwave, Oven/Range - Electric, Refrigerator, Stainless Steel Appliances, Water Heater - Tankless, Washer
Heat Source Electric
Laundry Main Floor
Exterior
Exterior Feature Porch(es), Deck(s)
Parking Features Garage - Front Entry, Inside Access
Garage Spaces 6.0
Water Access N
View Garden/Lawn, Trees/Woods
Roof Type Architectural Shingle
Accessibility None
Porch Porch(es), Deck(s)
Attached Garage 2
Total Parking Spaces 6
Garage Y
Building
Lot Description Cleared, Front Yard, Landscaping, Rear Yard, Backs to Trees
Story 1.5
Foundation Crawl Space, Block
Sewer Low Pressure Pipe (LPP)
Water Well
Architectural Style Contemporary, Craftsman
Level or Stories 1.5
Additional Building Above Grade, Below Grade
Structure Type 9'+ Ceilings
New Construction N
Schools
School District Cape Henlopen
Others
HOA Fee Include Common Area Maintenance
Senior Community No
Tax ID 235-24.00-185.00
Ownership Fee Simple
SqFt Source Estimated
Acceptable Financing Cash, Conventional
Listing Terms Cash, Conventional
Financing Cash,Conventional
Special Listing Condition Standard
Read Less Info
Want to know what your home might be worth? Contact us for a FREE valuation!

Our team is ready to help you sell your home for the highest possible price ASAP

Bought with TIFFINI ANDERSON • Jack Lingo - Rehoboth
GET MORE INFORMATION





