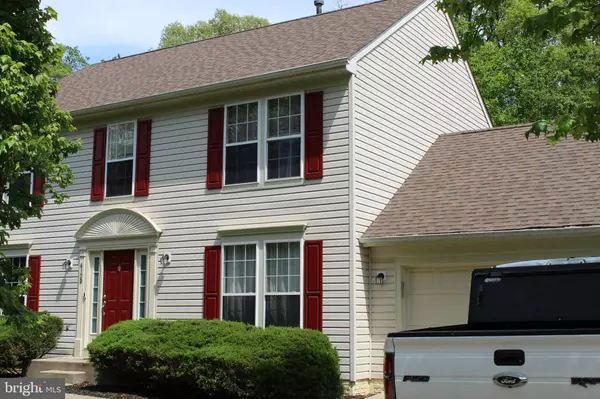For more information regarding the value of a property, please contact us for a free consultation.
Key Details
Sold Price $505,000
Property Type Single Family Home
Sub Type Detached
Listing Status Sold
Purchase Type For Sale
Square Footage 2,721 sqft
Price per Sqft $185
Subdivision Mcdonogh Oaks
MLS Listing ID MDBC528180
Sold Date 06/28/21
Style Colonial
Bedrooms 4
Full Baths 2
Half Baths 2
HOA Fees $31/mo
HOA Y/N Y
Abv Grd Liv Area 1,996
Originating Board BRIGHT
Year Built 2000
Annual Tax Amount $4,764
Tax Year 2021
Lot Size 9,000 Sqft
Acres 0.21
Property Description
WELCOME HOME!! Presenting 4109 Sihler Oaks Trail in HIGHLY SOUGHT AFTER MCDONOGH OAKS! This 4-bedroom 2/2 bath, colonial home is situated on a quite tree-lined street. A beautiful foyer and staircase greet you when you enter the home. Continue into the home and you'll notice a formal living and a dining room with crown molding and chair rails. The kitchen/breakfast area features white cabinets, island and SS appliances. Exit the slider door onto a HUGE freshly painted deck over looking a fenced in yard that backs to trees for extra privacy! Just in time for your summer bbqs! Inside enjoy a fully-finished rec room with a half bath and front load washer/dryer. The upper level does not disappoint. Beginning with 4 bedrooms, all good sized, the master bedroom has a walk-in closet and gorgeous luxury bathroom with soaking tub, stand up shower, and a double vanity. With new carpet and paint throughout, this well cared for home also has a newer roof (2018) and newer fence (2017). Come check out this beautiful home that is move-in ready and won't last long! Schedule your showing today! NO SIGN ON PROPERTY.
Location
State MD
County Baltimore
Zoning DR3.5
Rooms
Other Rooms Living Room, Dining Room, Bedroom 2, Bedroom 3, Bedroom 4, Kitchen, Family Room, Basement, Bedroom 1, Bathroom 1, Bathroom 2
Basement Fully Finished
Interior
Interior Features Carpet, Ceiling Fan(s), Dining Area, Family Room Off Kitchen, Formal/Separate Dining Room, Kitchen - Eat-In, Crown Moldings, Chair Railings, Kitchen - Island, Kitchen - Table Space, Pantry, Recessed Lighting, Walk-in Closet(s)
Hot Water Natural Gas
Heating Forced Air
Cooling Central A/C, Ceiling Fan(s)
Flooring Carpet, Ceramic Tile
Fireplaces Number 1
Fireplaces Type Electric
Equipment Built-In Microwave, Dishwasher, Dryer - Front Loading, Extra Refrigerator/Freezer, Oven/Range - Electric, Refrigerator, Stainless Steel Appliances, Washer - Front Loading
Furnishings No
Fireplace Y
Appliance Built-In Microwave, Dishwasher, Dryer - Front Loading, Extra Refrigerator/Freezer, Oven/Range - Electric, Refrigerator, Stainless Steel Appliances, Washer - Front Loading
Heat Source Natural Gas
Laundry Basement
Exterior
Exterior Feature Deck(s)
Garage Garage Door Opener
Garage Spaces 4.0
Fence Privacy, Vinyl
Utilities Available Cable TV
Water Access N
View Trees/Woods
Roof Type Shingle
Accessibility None
Porch Deck(s)
Attached Garage 2
Total Parking Spaces 4
Garage Y
Building
Story 3
Sewer Public Sewer
Water Public
Architectural Style Colonial
Level or Stories 3
Additional Building Above Grade, Below Grade
Structure Type Dry Wall
New Construction N
Schools
School District Baltimore County Public Schools
Others
Pets Allowed Y
Senior Community No
Tax ID 04022200027716
Ownership Fee Simple
SqFt Source Assessor
Acceptable Financing Cash, Contract, Conventional, FHA, VA
Horse Property N
Listing Terms Cash, Contract, Conventional, FHA, VA
Financing Cash,Contract,Conventional,FHA,VA
Special Listing Condition Standard
Pets Description No Pet Restrictions
Read Less Info
Want to know what your home might be worth? Contact us for a FREE valuation!

Our team is ready to help you sell your home for the highest possible price ASAP

Bought with Tony Annello • Keller Williams Gateway LLC
GET MORE INFORMATION





