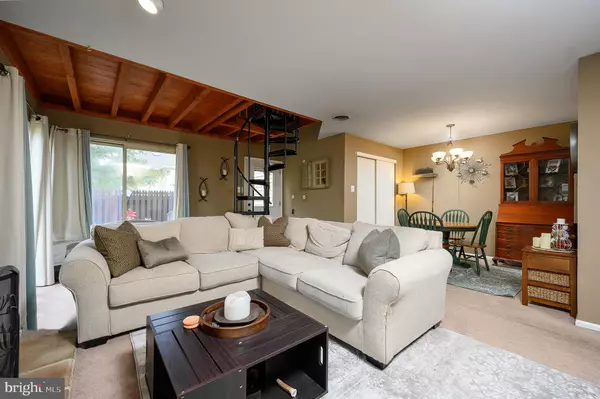For more information regarding the value of a property, please contact us for a free consultation.
Key Details
Sold Price $150,000
Property Type Condo
Sub Type Condo/Co-op
Listing Status Sold
Purchase Type For Sale
Square Footage 947 sqft
Price per Sqft $158
Subdivision Telford Hills
MLS Listing ID PABU486372
Sold Date 02/25/20
Style Unit/Flat
Bedrooms 2
Full Baths 1
Condo Fees $200/mo
HOA Y/N N
Abv Grd Liv Area 947
Originating Board BRIGHT
Year Built 1990
Tax Year 2019
Lot Dimensions 0.00 x 0.00
Property Description
Welcome to 317 Kimberwick Court located in the desirable Telford Hills Community. This lovely end unit condominium offers 2 bedrooms/1 full bath, large living room, dining area, galley kitchen and a 9x9 loft. The living room has a beautiful floor to ceiling, stone, wood burning fireplace. Just off the living room is spiral staircase that will lead you to a 9x9 cozy private loft with lots of windows. Kitchen comes equipped with refrigerator, garbage disposal and dishwasher The master bedroom offers a large walk-in closet and its own private entrance to the full bathroom and laundry area. A sliding glass door will lead you to the private patio that overlooks the open backyard. Maintenance free living! Association fees cover common area maintenance, lawn care, snow removal, trash and exterior maintenance. 1 year AHS Home Warranty Included (Shield Essential). Convenient location to shopping and major highways! OPEN HOUSE CANCELLED FOR SUNDAY, JANUARY 12,2020.
Location
State PA
County Bucks
Area Telford Boro (10143)
Zoning PMR
Rooms
Other Rooms Living Room, Dining Room, Primary Bedroom, Kitchen, Loft, Bathroom 1
Main Level Bedrooms 2
Interior
Interior Features Carpet, Dining Area, Kitchen - Galley, Tub Shower
Hot Water Electric
Heating Forced Air, Heat Pump - Electric BackUp
Cooling Central A/C
Flooring Vinyl, Carpet
Fireplaces Number 1
Fireplaces Type Stone, Wood
Equipment Oven/Range - Electric, Dishwasher, Dryer, Washer, Refrigerator, Disposal
Furnishings No
Fireplace Y
Appliance Oven/Range - Electric, Dishwasher, Dryer, Washer, Refrigerator, Disposal
Heat Source Electric
Laundry Washer In Unit, Dryer In Unit
Exterior
Exterior Feature Patio(s)
Amenities Available None
Water Access N
Accessibility None
Porch Patio(s)
Garage N
Building
Story 1
Unit Features Garden 1 - 4 Floors
Sewer Public Sewer
Water Public
Architectural Style Unit/Flat
Level or Stories 1
Additional Building Above Grade, Below Grade
New Construction N
Schools
School District Souderton Area
Others
Pets Allowed Y
HOA Fee Include Common Area Maintenance,Ext Bldg Maint,Lawn Maintenance,Snow Removal,Trash
Senior Community No
Tax ID 43-004-005-C10
Ownership Condominium
Acceptable Financing Cash, Conventional, FHA, VA
Horse Property N
Listing Terms Cash, Conventional, FHA, VA
Financing Cash,Conventional,FHA,VA
Special Listing Condition Standard
Pets Allowed Cats OK, Dogs OK
Read Less Info
Want to know what your home might be worth? Contact us for a FREE valuation!

Our team is ready to help you sell your home for the highest possible price ASAP

Bought with William L Waldman • Keller Williams Real Estate-Montgomeryville
GET MORE INFORMATION





