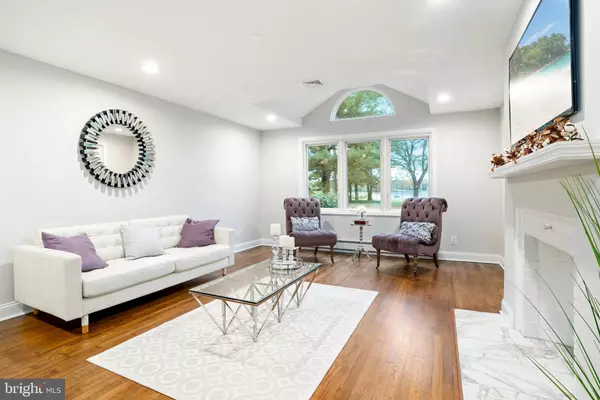For more information regarding the value of a property, please contact us for a free consultation.
Key Details
Sold Price $440,000
Property Type Single Family Home
Sub Type Detached
Listing Status Sold
Purchase Type For Sale
Square Footage 2,442 sqft
Price per Sqft $180
Subdivision None Available
MLS Listing ID NJBL360548
Sold Date 01/17/20
Style Ranch/Rambler
Bedrooms 3
Full Baths 3
HOA Y/N N
Abv Grd Liv Area 2,442
Originating Board BRIGHT
Year Built 1950
Annual Tax Amount $11,205
Tax Year 2019
Lot Size 0.948 Acres
Acres 0.95
Lot Dimensions 100.00 x 413.00
Property Description
Live the lifestyle you desire with this 3 bedroom 3 bath luxury fully updated waterfront property with 2 car garage.Nestled along the Delaware River you will discover peace and tranquil living when you drive into the private long paved driveway with generous parking and a detached garage offering electric, heat, water and additional storage.Walk up to charming brick pathway to the welcoming front porch. and unlock the slate look floor in foyer. You will be delighted to find gorgeous hardwoods in the home, a charming living room featuring an architectural fireplace and captivating million dollar views of the historic Belle Voir Manor. Whether you prefer intimate formal dining or large family gatherings the dining room can easily accommodate. enjoy your morning coffee in the breakfast area in the spacious war new kitchen, featuring granite countertops, upgraded appliances, quality cabinet and open to a magnificent family room with views of the nicely landscaped yard and even more water views plus a brand new patio. The master bedroom also has a walk in closet, new carpeting, easy access pull down stairway to attic for more storage, walk in closet, and more glorious water views. 2 new high efficient AC systems , new natural gas high efficiency boiler with multi zoned baseboard heating-comfort where you want - and instantaneous domestic hot water with large capacity for multi-user, new high efficient hvac, updated lighting throughout, solar panels which are owned and a new sump pump. this home is better than brand new! Call today and schedule your private tour.
Location
State NJ
County Burlington
Area Delanco Twp (20309)
Zoning R-1
Rooms
Other Rooms Living Room, Dining Room, Kitchen, Family Room, Foyer
Main Level Bedrooms 3
Interior
Interior Features Attic, Breakfast Area, Carpet, Family Room Off Kitchen, Formal/Separate Dining Room, Kitchen - Eat-In, Kitchen - Island, Primary Bath(s), Stall Shower, Tub Shower, Upgraded Countertops, Walk-in Closet(s), Wood Floors, Other
Hot Water Natural Gas
Heating Hot Water & Baseboard - Electric
Cooling Central A/C, Multi Units, Solar On Grid
Flooring Hardwood, Carpet, Other, Vinyl, Tile/Brick
Fireplaces Number 2
Fireplaces Type Mantel(s), Gas/Propane
Furnishings No
Fireplace Y
Window Features Skylights
Heat Source Natural Gas
Laundry Hookup, Main Floor, Has Laundry
Exterior
Exterior Feature Patio(s), Porch(es), Roof, Brick
Parking Features Garage - Side Entry, Garage Door Opener, Oversized, Additional Storage Area
Garage Spaces 8.0
Utilities Available Natural Gas Available, Electric Available, Cable TV Available, Water Available, Sewer Available
Water Access Y
View River, Water
Roof Type Shingle
Accessibility None
Porch Patio(s), Porch(es), Roof, Brick
Total Parking Spaces 8
Garage Y
Building
Story 1
Foundation Crawl Space
Sewer Public Sewer
Water Public
Architectural Style Ranch/Rambler
Level or Stories 1
Additional Building Above Grade, Below Grade
Structure Type Dry Wall,Cathedral Ceilings
New Construction N
Schools
Elementary Schools M. Joan Pearson School
Middle Schools Walnut Street
High Schools Riverside H.S.
School District Delanco Township Public Schools
Others
Pets Allowed N
Senior Community No
Tax ID 09-00812-00003
Ownership Fee Simple
SqFt Source Estimated
Acceptable Financing Conventional, FHA, Cash
Horse Property N
Listing Terms Conventional, FHA, Cash
Financing Conventional,FHA,Cash
Special Listing Condition Standard
Read Less Info
Want to know what your home might be worth? Contact us for a FREE valuation!

Our team is ready to help you sell your home for the highest possible price ASAP

Bought with Tony S Lee • BHHS Fox & Roach - Robbinsville
GET MORE INFORMATION





