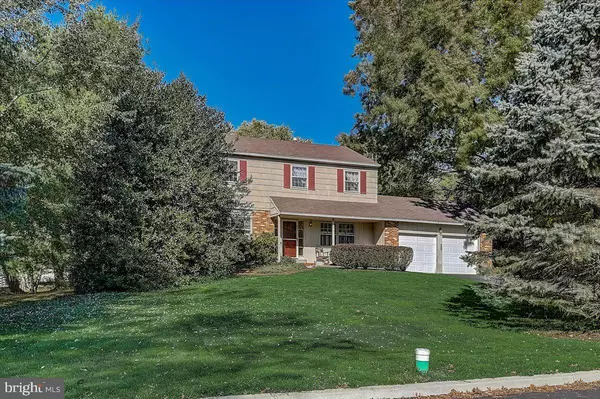For more information regarding the value of a property, please contact us for a free consultation.
Key Details
Sold Price $555,000
Property Type Single Family Home
Sub Type Detached
Listing Status Sold
Purchase Type For Sale
Square Footage 2,810 sqft
Price per Sqft $197
Subdivision Woodridge
MLS Listing ID PABU2038230
Sold Date 12/14/22
Style Colonial
Bedrooms 4
Full Baths 3
Half Baths 1
HOA Y/N N
Abv Grd Liv Area 2,810
Originating Board BRIGHT
Year Built 1971
Annual Tax Amount $6,108
Tax Year 2022
Lot Size 0.999 Acres
Acres 1.0
Lot Dimensions 150.00 x 290.00
Property Description
This lovely 4 Bedroom, 3.5 bath traditional Bucks County Colonial home is situated in the award-winning Central Bucks School District. This unique, expanded home includes a 28 X 24 building addition with a spacious living room/dining area, full bedroom and full bathroom, which can be used as an in-law suite or first floor Owners Suite. This addition is also kitchen-ready, features its own separate entrance, as well as a separate HVAC zone. As you enter the front entrance, you will notice beautiful, original hardwood floors throughout. To the left is the formal Living Room is nicely sized for entertaining. To the right is the bright kitchen with two large windows and a cozy eating nook. As you continue through, you will find the Formal Dining Room with a sliding glass door opening to the upper deck. The adjacent 24 X 14 enclosed Sunroom features skylights and two sets of large sliders connecting to a lower deck overlooking the spacious, flat rear yard. The sunroom also offers entry to the attached 2-Car Garage. A dedicated home office space and a convenient half bath complete the main floor. The upper floor has 3 well sized bedrooms and 2 full bathrooms, including a Primary Suite with an ensuite bathroom, in addition to the 2 secondary bedrooms with a shared full bath in the hall. The semi-finished basement houses the laundry room as well as additional space for a Recreation Room or Home Gym. The main colonial home is heated by GAS with Central AC. The sunroom is separately zoned with its own ventless propane heater and separate wall mounted AC. The addition is outfitted with separately zoned gas heat and Central AC. This home has been lovingly maintained by the owners in its original vintage ‘71 layout- so there is opportunity to update and modernize the home to your specific wishes - bring your ideas, your decorator and/or architect to evaluate for renovation and modernization, offering endless possibilities. With almost 3,000 square feet the home is nicely set back in a secluded and beautifully wooded 1.1 acre lot. This cozy neighborhood of meandering streets offers a pleasant setting with all street wiring underground. The home is conveniently located off South Woodridge and Turk Road with instant access to Rt. 611 and the Septa R5 train station. The area offers over 300 acres of park and active recreation and almost 700 acres of preserved space in Doylestown Township and convenient proximity to downtown Doylestown museums, restaurants, and shops. Inspections are welcome; the property is being sold as-is. The home is currently covered with a home warranty service from 2-10 Home Warranty. It is a premium service, transferable and good until March of 2023. The coverage includes all appliances, two separate HVAC systems, Well Pump and septic repairs. The owner is a licensed real estate agent.
Location
State PA
County Bucks
Area Doylestown Twp (10109)
Zoning RES
Rooms
Other Rooms Living Room, Dining Room, Bedroom 2, Bedroom 3, Bedroom 4, Kitchen, Family Room, Bedroom 1, Laundry, Office, Recreation Room, Full Bath, Half Bath
Basement Full, Partially Finished
Main Level Bedrooms 1
Interior
Interior Features Kitchen - Island, Pantry
Hot Water Natural Gas
Heating Forced Air
Cooling Central A/C
Equipment Built-In Microwave, Built-In Range, Dishwasher, Disposal, Oven - Self Cleaning, Refrigerator
Fireplace N
Appliance Built-In Microwave, Built-In Range, Dishwasher, Disposal, Oven - Self Cleaning, Refrigerator
Heat Source Natural Gas
Laundry Basement
Exterior
Exterior Feature Deck(s), Porch(es)
Parking Features Garage - Front Entry
Garage Spaces 3.0
Water Access N
Roof Type Shingle
Accessibility None
Porch Deck(s), Porch(es)
Attached Garage 2
Total Parking Spaces 3
Garage Y
Building
Story 2
Foundation Block
Sewer On Site Septic
Water Well
Architectural Style Colonial
Level or Stories 2
Additional Building Above Grade, Below Grade
New Construction N
Schools
Elementary Schools Mill Creek
Middle Schools Unami
High Schools Central Bucks High School South
School District Central Bucks
Others
Pets Allowed N
Senior Community No
Tax ID 09-015-030
Ownership Fee Simple
SqFt Source Estimated
Acceptable Financing Cash, Conventional, FHA, VA
Listing Terms Cash, Conventional, FHA, VA
Financing Cash,Conventional,FHA,VA
Special Listing Condition Standard
Read Less Info
Want to know what your home might be worth? Contact us for a FREE valuation!

Our team is ready to help you sell your home for the highest possible price ASAP

Bought with Melanie Henderson • RE/MAX 440 - Doylestown
GET MORE INFORMATION





